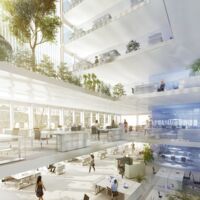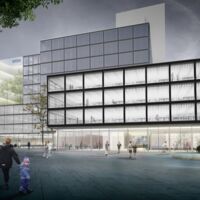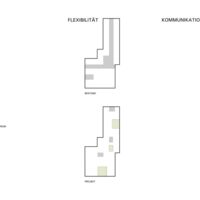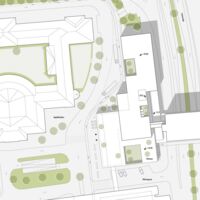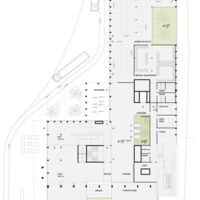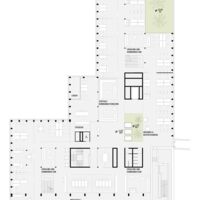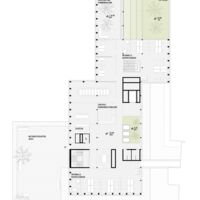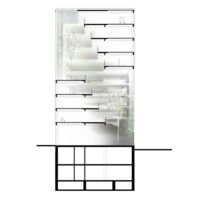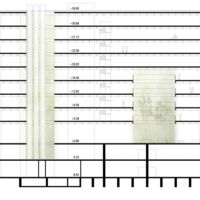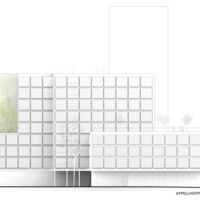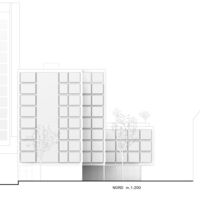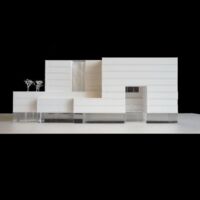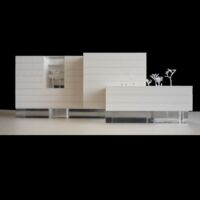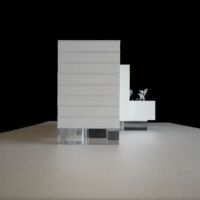WDR crossmedia house
The Filmhaus belonging to Germany’s broadcasting company Westdeutscher Rundfunk (WDR) was founded in 1974 and is part of a larger television and radio complex in the historic city center of Cologne, close to the famous cathedral. The existing functional division by media of radio, television, and Internet merges spatially into a crossmedia house, and so the old building needed restructuring, redefinition of its structural fabric, and re-presenting to the public realm with an inviting appearance. The introduction of multistory vertical atria has let natural light flood the great depths of the formerly gloomy interior, creating an open atmosphere. The invention of the side-changing vertical atrium, which shifts from the east side of the building to the west over the course of its nine floors, integrates the surroundings in a different way.
A new spatial layout for the different floors, including flexible and distinct working areas, specific communication boxes, and relaxation spaces, forms the functional structure of the building and preserves options for changes without moving walls. Common areas on the ground level face the square and include a public café as a vibrant meeting point along with a waiting area featuring views into the studio next to the public lobby. These common areas are positioned in such a way as to extend the interior space and open it up to its surroundings, thanks to the structure’s high ceilings, glazed facade, and communicative character.
The design responds spatially and functionally to the ever-changing flow of the media sector, proving its adaptability to future need, while using the existing structural framework. On the restructured levels, there are 600 working areas with visual access to the light flooded atria. Plants including large trees are integrated into the layout and support a good microclimate, while inner open staircases connect floors for fast communication when needed.
Sustainability is a particularly important part of the WDR crossmediahouse, with renewable-energy geothermal probes used as a source for the heating and cooling system. Warm air is refreshed by plants, then moves up the vertical atrium and leaves through roof openings, with cooler air subsequently following through the use of air dynamics. Photovoltaic panels on the atrium roof produce energy for daytime electricity demand without the use of batteries.
The existing building has acquired new programmatical and spatial qualities for all occupants by means of reprogramming, redefining, and resetting within its structural fabric and decisive outlines.
2015, 50667 Cologne.
1.Prize winner group.
EU-wide 2 level general planning tender competition.
Westdeutscher Rundfunk WDR Cologne.
Office. Media building. TV studio. Event.
GFA 22.000 sqm.
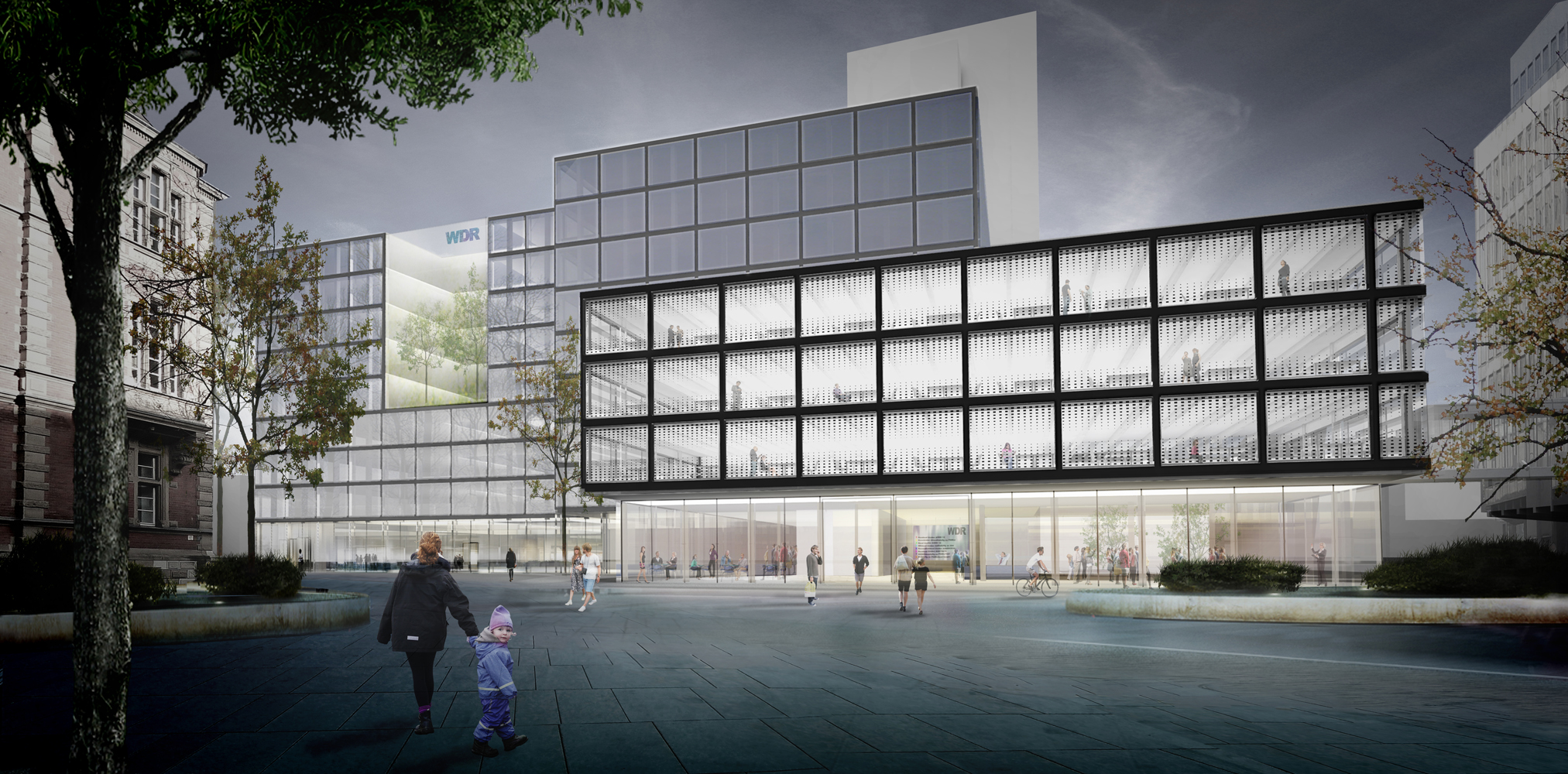
Program:
Office building, television studio, event hall, bistro, conversion, renovation
Client:
Westdeutscher Rundfunk WDR, Cologne, Germany
Architecture:
Design - HOLODECK architects
Project team - Marlies Breuss, Michael Ogertschnig, Adam Myczkowski, Isabel Gares Sala, Hannes Zergoi, Marcel Schwab, Peter Szilagyi
Consultants:
M&E – KWI (Ö) - Iproconsult (D)
Building physics – P.Jung Ingenieure, Cologne
Engineering – kppk, Vienna
Room acoustic – ISRW klapdor GmbH, Düsseldorf
Visualisation - HOLODECK architects / isochrom
BM - Diete Siepmann, Kaarst
Scope of work:
HOA/A, §3 (1)-(2)
Dimension:
GFA 22.000 m2
