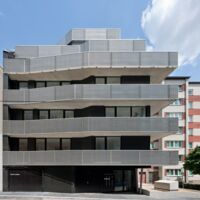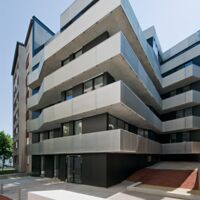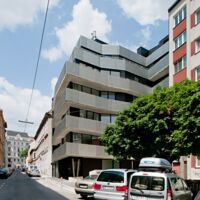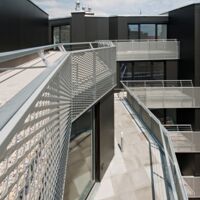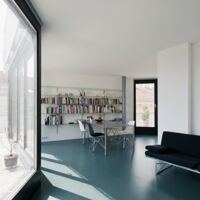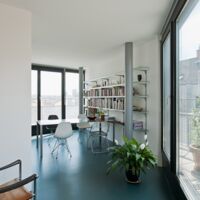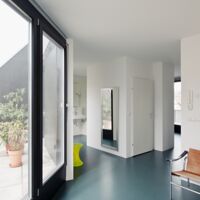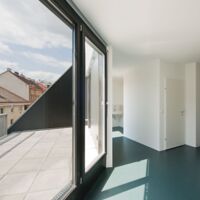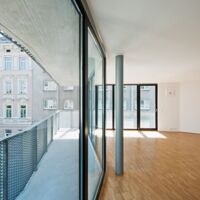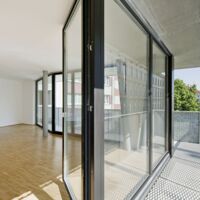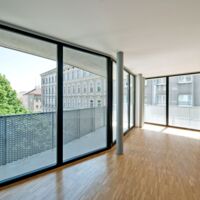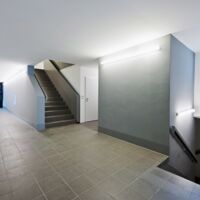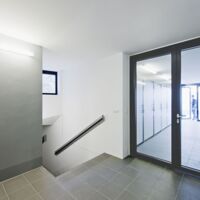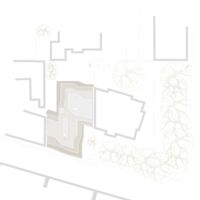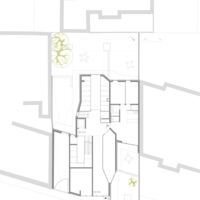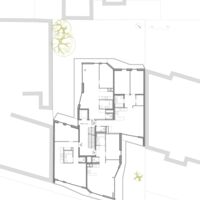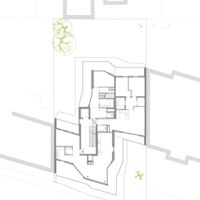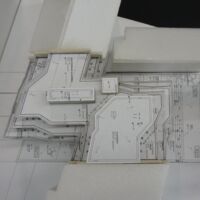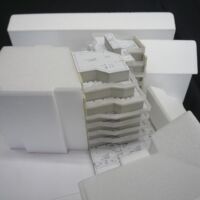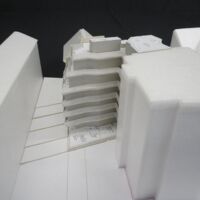urban topos
In the multicultural neighborhood in the Fifteenth District of Vienna, most of the dwellings were built in the last 150 years. The main urban housing typologies are low-rise residential blocks, buildings from the Gründerzeit period, so-called Gemeindebauten and detached units.
One of these unfinished housing blocks, with a detached building at one end, introduces the shape of urban topos, making it the transitional element between the two different types of dwelling, a blockhouse and a stand-alone building. The Z-shaped site, offering both wide and enclosed views, is on a road that rises toward a hill and a park across the street. This location inspires the concept of a building based on topography complete with “endless” terraces and balconies stretching across its whole length.
All elevations are treated in the same way, no matter which direction they are facing: the urban street or the green, semipublic courtyard. Two features that define the facades reference the rhythm of the adjacent buildings and harmonize with the surroundings. The first is the extended aluminum plates that run around the building, surrounding its outdoor areas—the balconies and terraces of various sizes. Their gently reflective finish allows the sun to penetrate and brighten the enclosed outdoor areas, while blocking views from ground level into the private and semiprivate spaces. A further feature of the facades is the lava-colored panels behind the aluminum bands and the sun-protecting elements in the same color. Varying in opacity, these elements react to different surroundings and optimize the private indoor and outdoor spaces. The overall effect is to create a feeling of openness and community with private areas for retreat.
The ground floor includes a foyer that connects all zones of the building, allowing for direct views into the inside and the yard at the back. A concrete bench in front of the building has the feeling of a retreat zone, inviting passersby to sit and rest. Similarly, all apartments face in two directions and expand spatially until hitting the aluminum railing. This results in an indoor area that almost doubles in size. Floor-to-ceiling glazing enables direct access to the outdoor spaces, and the living areas extend beyond their physical thresholds into semiprivate spaces on the balconies and terraces, and thus further into the urban realm. The interior spaces remain flexible, with light-structure, internal walls that are removable to create one vast open area. The proposal accommodates twenty flats across six residential floors, and an underground parking lot. There are four types of open-floor apartments, with predominately two- and three-bed variations. The building proves itself sustainable, with long-lasting and lowtech structural and material elements, including cross ventilation and district heating.
AWARDS:
Best Architects 2014 - Winner
Auszeichnung GEBAUT 2011 Stadtgestaltung Wien
2009-2011, 1150 Vienna.
CER Real Estate Development GmbH.
Residential building. Private apartments with underground parking.
Architectural services.
GFA 3,241 sqm. Terraces, balconies 475 sqm.
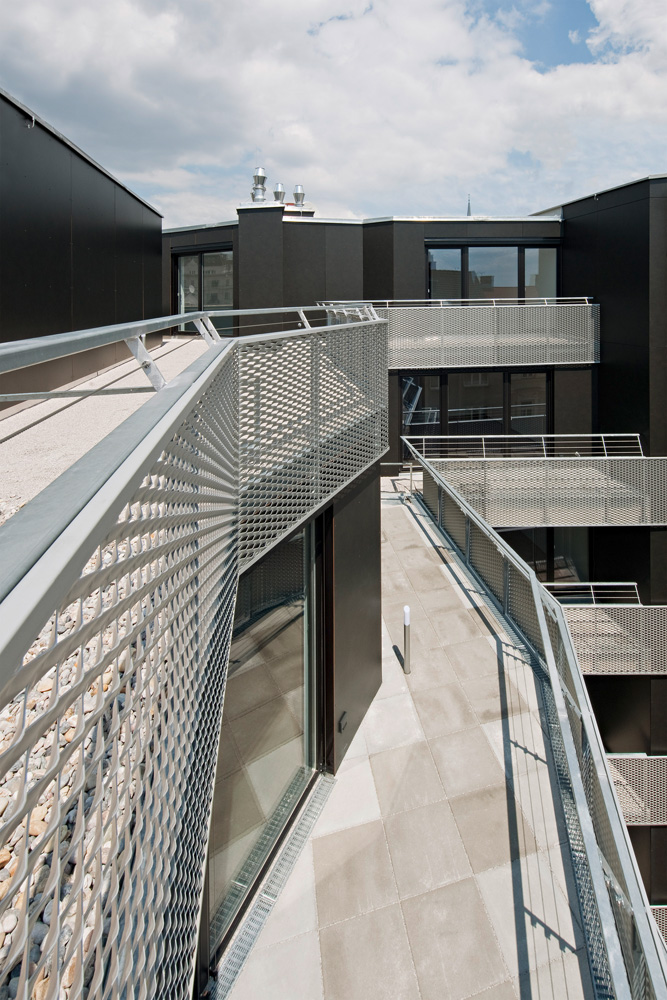
Program:
Residential building, 20 apartments, new built
Client:
CER Immobilienentwicklung GmbH, Vienna, Austria
Architecture:
Design - HOLODECK architects
Project team - Marlies Breuss, Michael Ogertschnig, Carolin Saile, Christian Rottensteiner, Stefan Staehle, Nana Schilling
Consultants:
M&E – TB Riebenbauer, Oberwart
Building physics – Röhrer, Klosterneuburg
Engineering – ruczka, Vienna
Site supervision – Architekt Reichel
Photography - Hertha Hurnaus
Scope of work:
HOA/A, § (1)-(8)
Dimension:
GFA 3.241 m2
