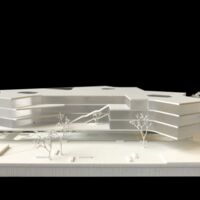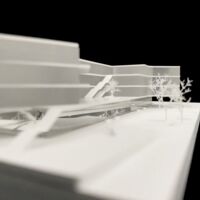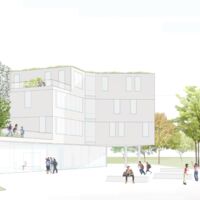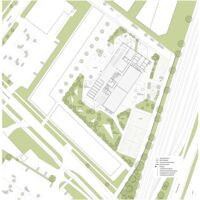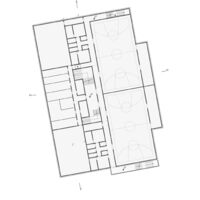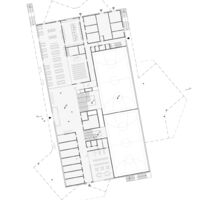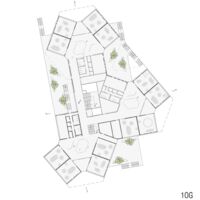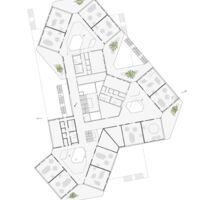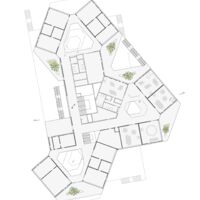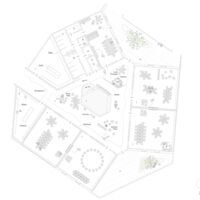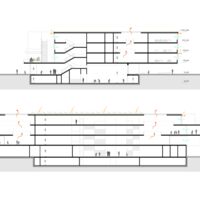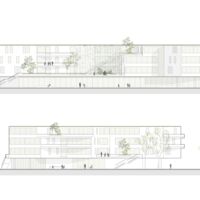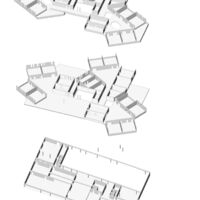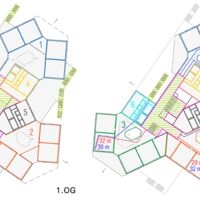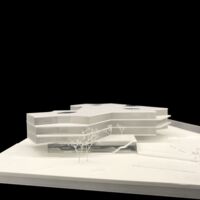cluster school
The proposed building is in an up-and-coming area of the 22nd district of Vienna and includes an elementary school, a new middle school, and a day-care facility. Opening onto a public square on the west side, it connects to residential buildings and incorporates shaded seating areas for children, families, and senior citizens. Existing railway tracks on the east provide an opportunity to organize noisy sport facilities without bothering residents. Overall, the outdoor space is generously zoned, with clusters of trees and green or paved areas, resulting in different exercise spots or quieter zones for reading and relaxation.
The spatial layout of the complex follows its intended purpose as a cluster school. Four classrooms adjoin a common area, supported by natural light, and are directly attached to an outdoor space. Educational team rooms, wardrobes, and cloakrooms are next to them between the clusters and close to the main staircases.
The main entrance to the complex guides pupils and visitors directly into the auditorium, which includes a communal multifunctional space, a canteen, a library, and the administration area, as well as main staircases. They connect all floors above and below ground at a short distance using a simple orientation structure. Indoor sport facilities get natural light from the east and are directly accessible from the wardrobes beside the stairs, as well as from the outside on the south and north for external sport associations. All necessary technical spaces and further services are located underground.
Inside the school, sound-absorbing materials have been applied to walls and ceilings. Thus, the multifunctional and educational areas provide a pleasant, quieter atmosphere. In terms of energy efficiency, the building follows low-tech principles, using concrete elements to regulate heating and cooling and groundwater as a primary source of renewable energy.
2020, 1220 Vienna, Austria.
Program:
school, gym, outdoor areas, bibliothek, cafeteria
Client:
City of Vienna
Architecture:
Design - HOLODECK architects
Project team - Marlies Breuss, Michael Ogertschnig, Alessandro Zerbi, Kira Röblitz
Consultants:
structural engineer - ghp Gmeiner, Haferl +partner, Vienna
fire protection planning - Dipl-Ing. Erich Röhrer and Dipl.-Ing. Ianko Ivanov, Vienna
building systems planning - kwi, Vienna
modell making - archimodell, Vienna
Dimension:
GFA: 9.070 sqm
