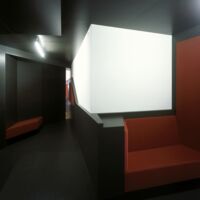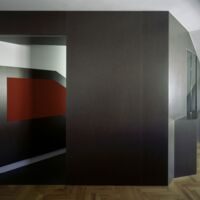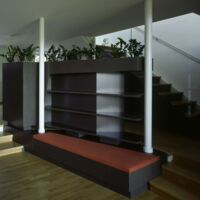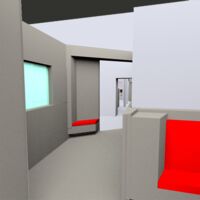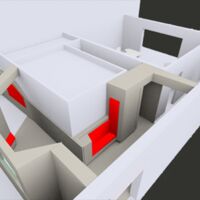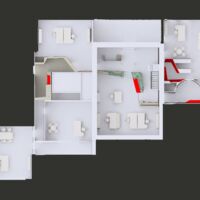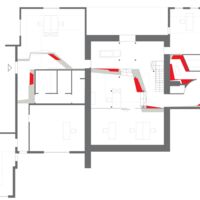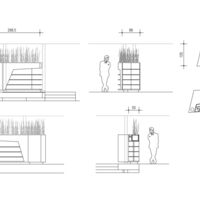space furniture
A former apartment, located in the gardenpalais Liechtenstein, provisional used as an office space for seven people, is transformed into a spacious working area for twenty employees. As connecting element for the vast space we design a threedimensional ‘space furniture’, which adapt its form to the adjacent functional demands. Beginning as the ‘guest lounge’ the element transforms according to the different spaces to a board, a bookshelf, a plantsupport as well as a filecupoard and ends as the ‘employee lounge’ at the other end of the office space.
2005-2006, Garden Palace Liechtenstein, 1090 Vienna.
1.Prize.
Invited competition.
Cismo GmbH.
Office design.
General planning including site supervision.
NFA 256 sqm.
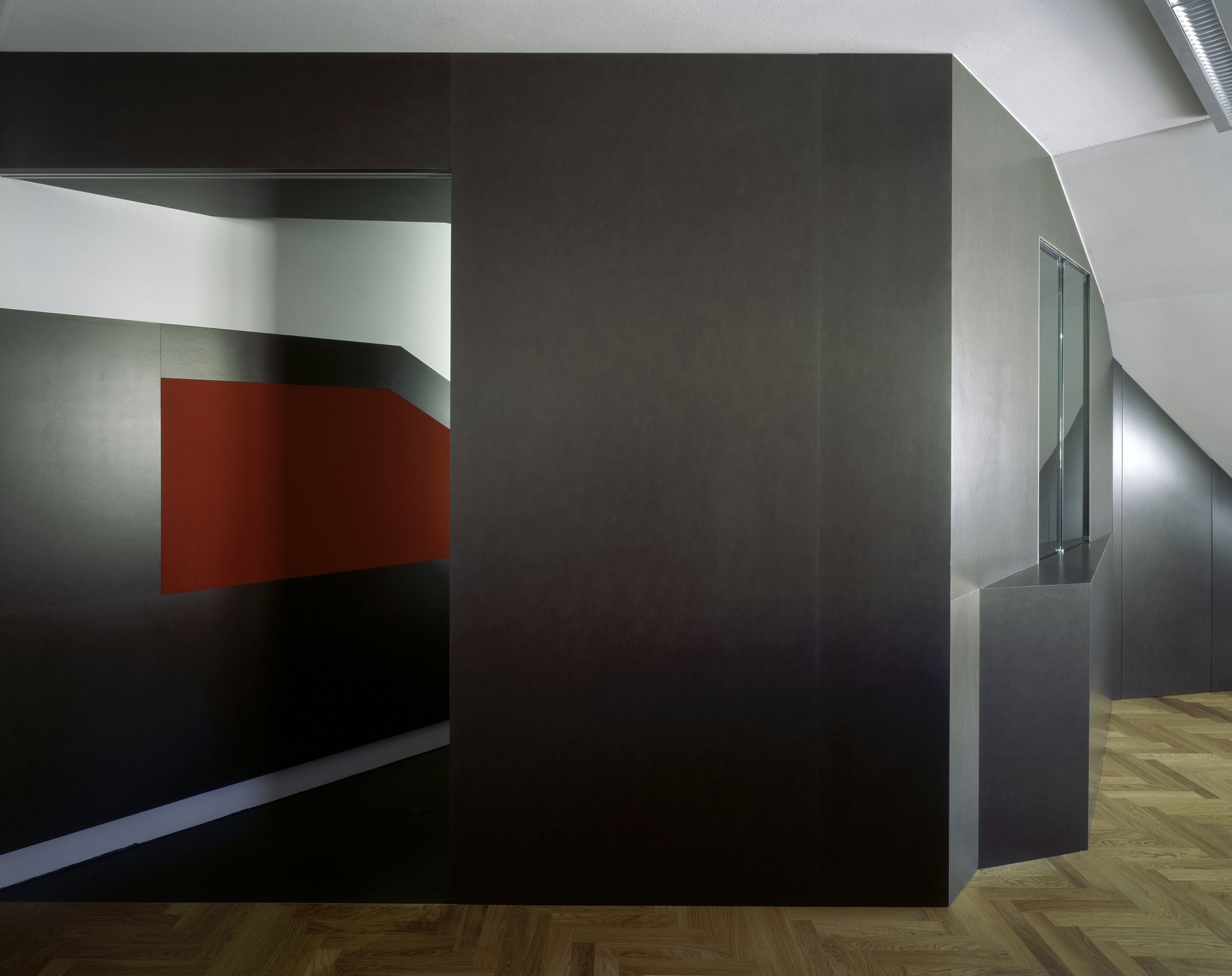
Program:
Office, rearragement of an apartment, restructuring
Client:
Cismo GmbH, Vienna, Austria
Architecture:
Design - HOLODECK architects
Project team - Marlies Breuss, Michael Ogertschnig, Stephan Goos
Consultants:
Photography - Pez Hejduk
Site supervision - Westhoff, Vienna
Scope of work:
HOA/A, §3 (1)-(8), Site supervision §4 total service planning
Dimension:
GFA 256 m2
