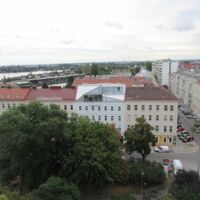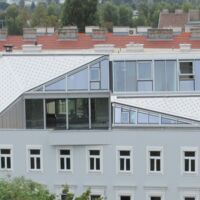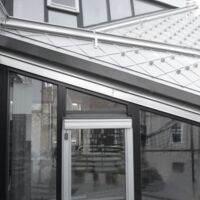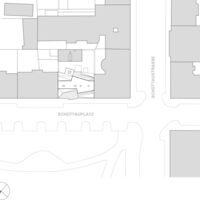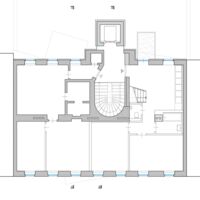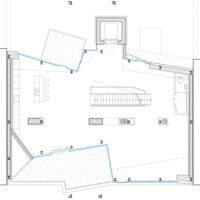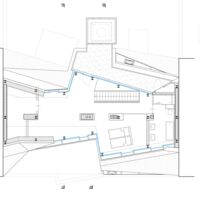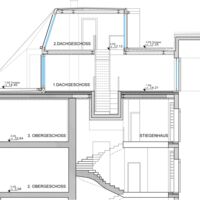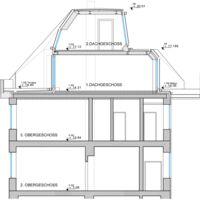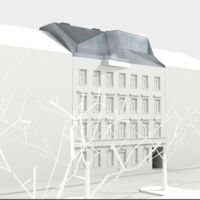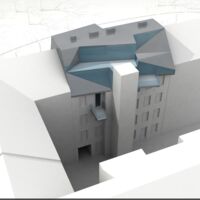plus energy rooftop
The two-storey attic conversion at the Schüttauplatz relates to the landscape and creates views from the indoor and outdoor areas as well as protected high-quality open spaces through projections (dormers) and recesses. The transition between the Gründerzeit building and the newly built roof is accentuated on the street side by an architectural design element which projects slightly into the street space above the upper floor of the existing building. The lightweight steel construction puts itself on the existing building as an independent component. The materiality of the new structure is reduced. Each roof area or exterior wall surface appears in stainless steel (rhombus stainless steel tile covering) or glass (highly heat-insulating 3-pane safety glass in a wood-aluminium frame). The PlusEnergy concept was implemented in an optimised way using a wind heat pump and PV elements. As a first, moisture-regulating special cooling ceilings are used in the interior. The result is a transformative structure (external sun protection made of powder-coated aluminium) in which the range of materials was reduced and used according to a clear methodology.
AWARDS:
Auszeichnung GEBAUT 2016 Stadtgestaltung Wien
2013-2016, 1220 Vienna.
Direct commission.
Private client.
Gründerzeit-House Plus Energy Attic Conversion.
General planning.
GFA 320 sqm.
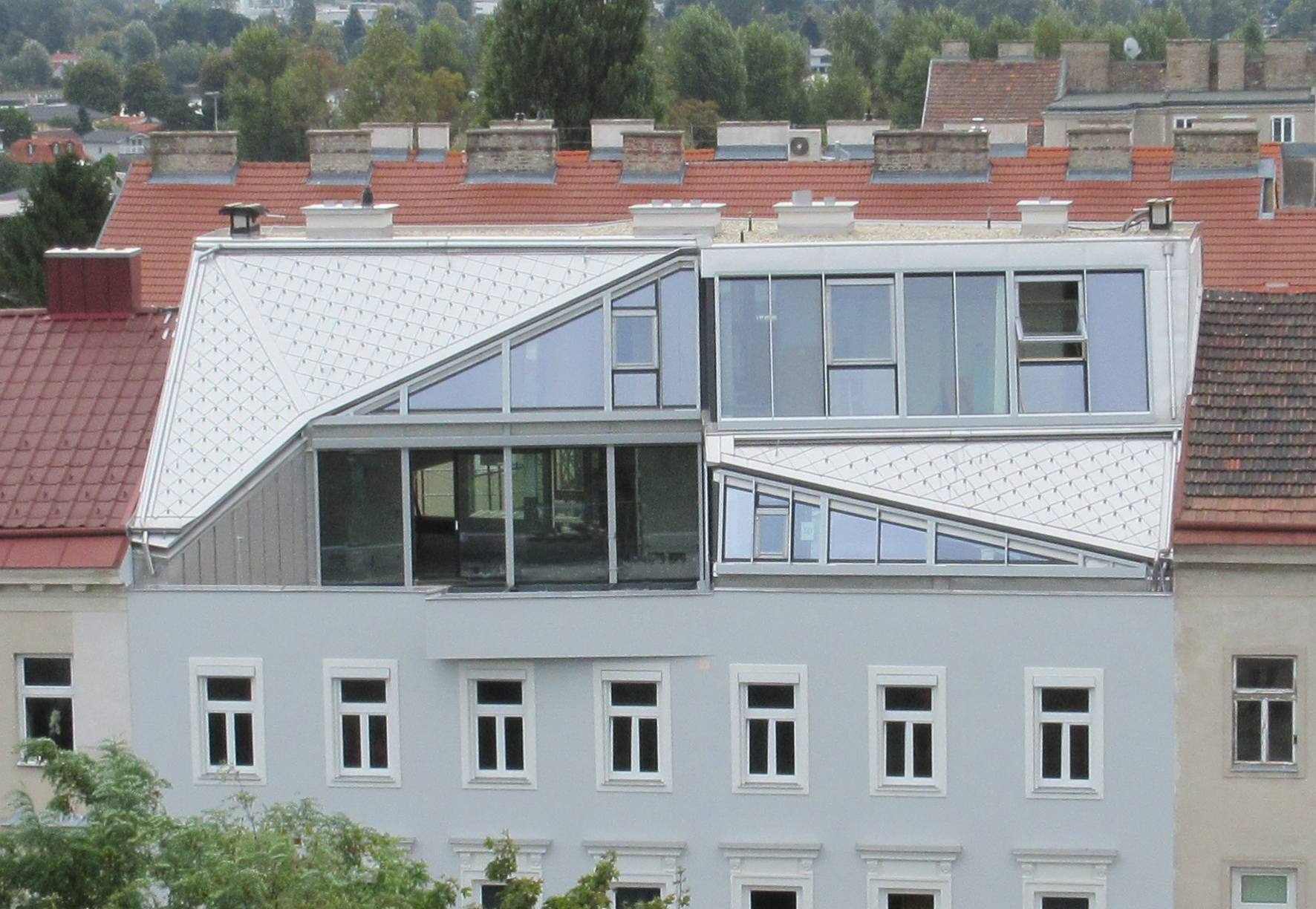
Program:
Attic conversion, duplex with open space
Client:
privat
Architecture:
Design - HOLODECK architects
Project team - Marlies Breuss, Michael Ogertschnig, Johannes Müller
Consultants:
Building physics - ZT Röhrer, Vienna
Photography - Thomas Jeschko, HOLODECK archive
Scope of work:
HOA/A, §3 (1)-(8)
Dimension:
NF 360 m2
