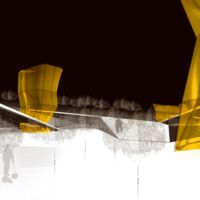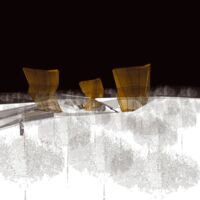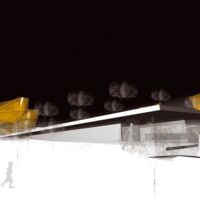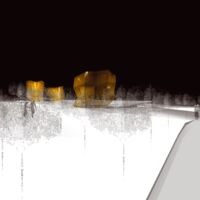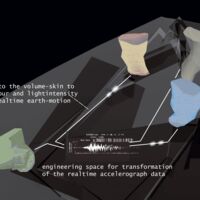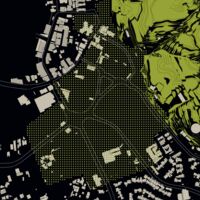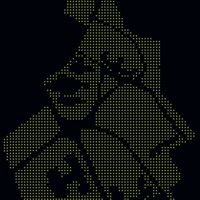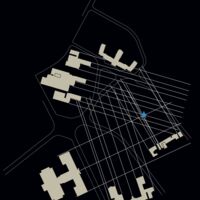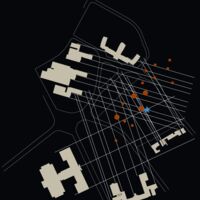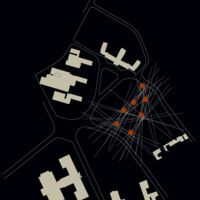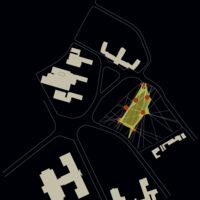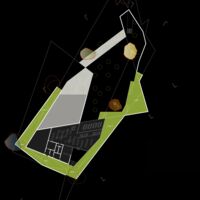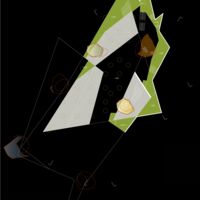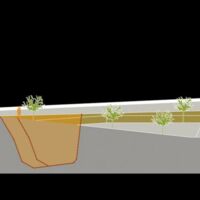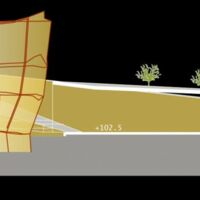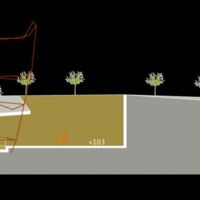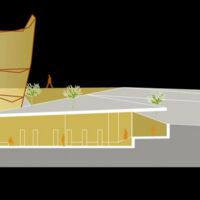earthquake memorial
The proposal for the earthquake memorial starts with thorough research about earthquakes in Taiwan, as the island is often hit by tremors of different intensities. In 2003, the city of Nantou suffered a major quake and the government of Taiwan decided to donate a memorial to the victims. Close to Nantou, in Taichung City’s Wufeng District, the memorial is located on a green area. The approach espouses the idea of an active memorial and does not only serve the culture of memory. It introduces an interactive setting that gives visitors information on historic earthquakes, creates spaces for contemplation and remembrance, but also introduces large-scale structures that react to earth movements and operate as warning signs to the population. A changing topography, with differentiating terrain levels in the center of the memorial garden, hosts the library with books about earthquakes and a café, as well as public services. The parklike landscape, filled with and distant from the residential buildings, allows the memorial to offer different spaces for mourning and for remembrance.
Due to a very active terrain and constant tectonic movements, all large structures reaching into the sky are dedicated to registering the Earth’s real-time activities. Transforming accelerograph data readings into frequencies that affect the skin of the four visitors’ viewing structures (earthquake responding drums) instantaneously translates Earth movements by changing the color and light intensities of the structures’ facades.
2004, Nantou, Taiwan.
Honorable mention.
International competition.
PDRC (Post-Disaster Recover Commission).
AIROC (Architecture Institute of China), Nantou, Taiwan.
GFA 20.000 sqm.
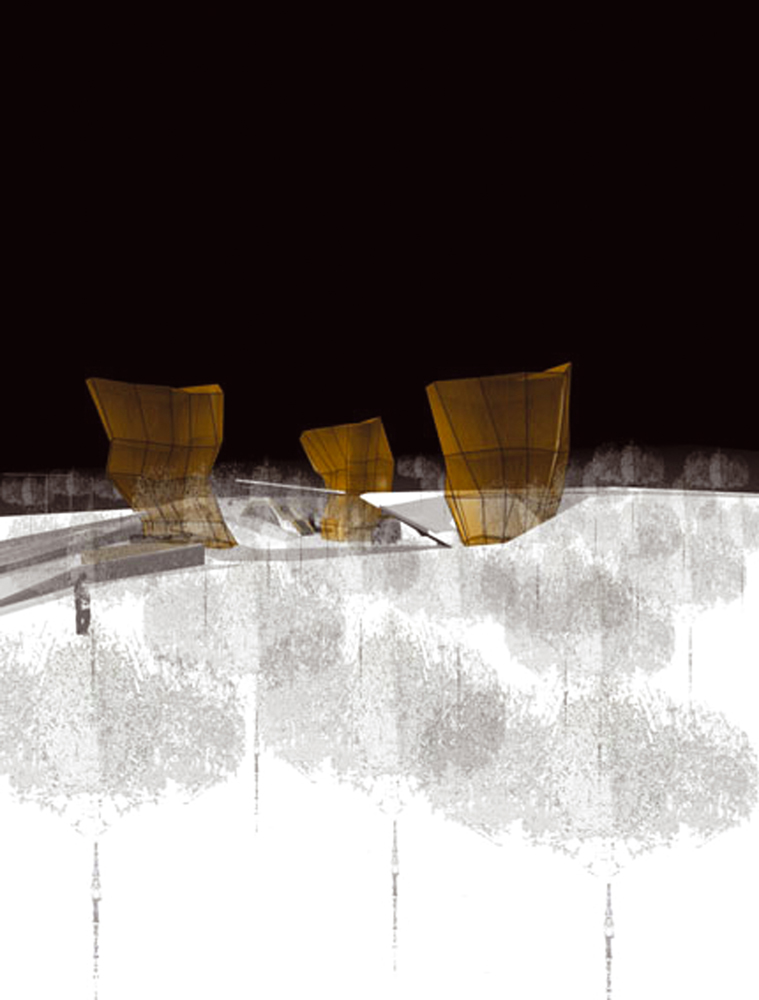
Program:
Cultural building, Taiwan earthquake memorial, new built
Client:
PDRC (Post-Disaster Recover Commission), AIROC (Architecture Institute of China), Nantou, Taiwan
Architecture:
Design - HOLODECK architects
Project team - Marlies Breuss, Michael Ogertschnig, Misa Shibukawa, Henry van Hoeve
Scope of work:
HOA/A, §3 (1)-(2)
Dimension:
NTD 197.000.000, building area 20.000 m2
