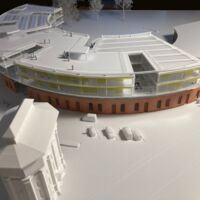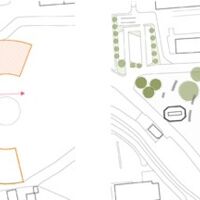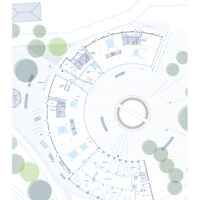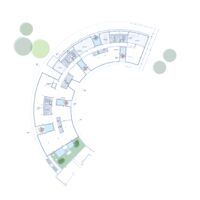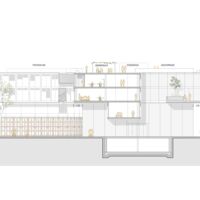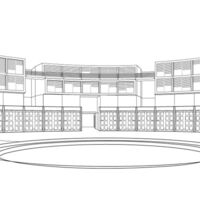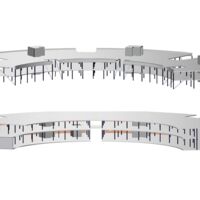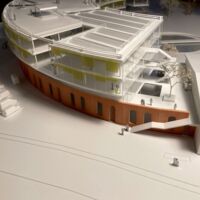ecocenter remise amstetten
The perfect location of the old Remise Amstetten—five minutes from the main railway line (a main east–west rail link)—lends meaning to this new development. Technological innovations around the end of the nineteenth and the start of the twentieth century, plus the need to service and maintain more than fourteen diesel locomotives at the same time, necessitated this circular railway shed with a diameter of more than 120 meters and a turntable in the middle. During over 100 years of use, especially during wartime, renovations and adaptions were made for larger and stronger engines, but the main layout was retained. After periods of abandonment, it became an event and identity location for residents of the surrounding neighborhood who formed a citizens’ initiative to keep the atmosphere of the Remise intact.
The existing brick wall toward the old water tower and the huge wooden doors facing the hub are part of the new design, as well as two overhanging office floors above the 4.8-meter-high ground floor and the 4.2-meter-high first floor that visually works as a transparent joint between old and new. Three indented courtyards on the outside and corresponding light wells on the inside provide natural light to the inner areas and lend structure to the building. The main entrance from the railway station into the new area at the east side of the Remise leads through the fully glazed passage with a bistro, common lounge, and co-working spaces on the two sides. Three functional cores with elevators, stairs, sanitary rooms, and vertical infrastructure shafts organize the floors and support all their functional requirements. Tea kitchen areas as communication zones, server and storage rooms, and rentable meeting spaces complete the flexibly arranged floors, which offer units of 60 to 1,200 square meters.
As a flexible skeleton structure, the low-tech building includes thermal activation of the concrete core to aid heating and cooling, with primary energy tapped from renewable energy sources below the building and photovoltaic panels on the roof for local energy demands. Fresh air comes via openable windows and tubes suspended from the ceiling. Outside textile sun shades reduce the effects of solar radiance while providing views at all seasons.
2021-2024, Amstetten, Austria.
1.Prize, 1-stage realization competition with advance selection process
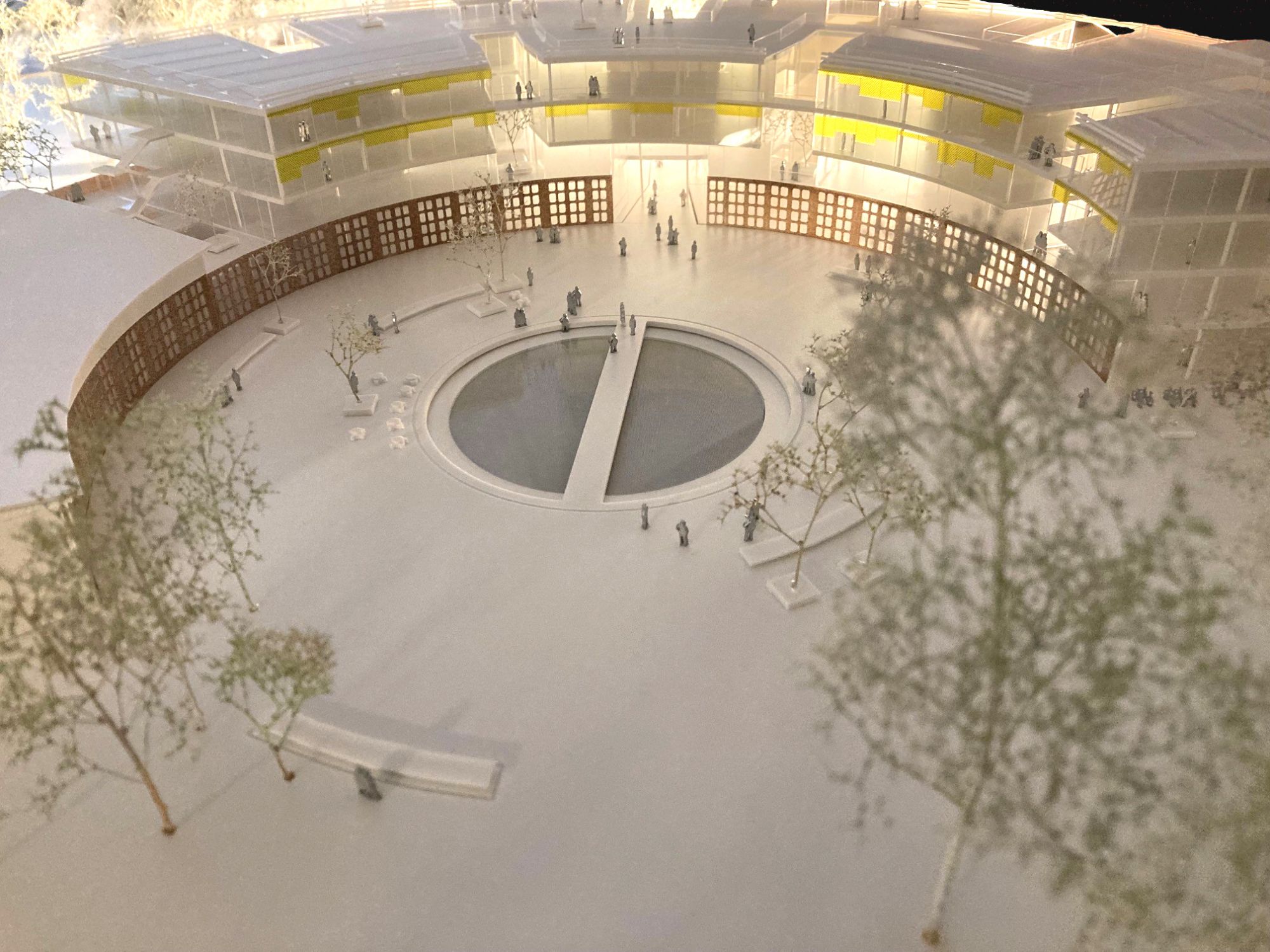
Status Competition
Programm:
Multifunctional, innovative Low-Tec building for Gastro, School, Start-ups, Offices, Roof garden
Klient:
ecoplus. NÖ Wirtschaftsagentur St. Pölten
Architektur:
Entwurf - HOLODECK architects
Projektteam - Marlies Breuss, Michael Ogertschnig, Arber Koni, Sarah Gold, Elisa Cesarini, Angelika Krayer
Dimensionen:
BGF - 13.500 m2
