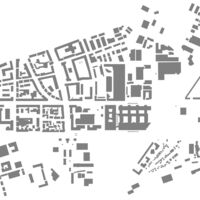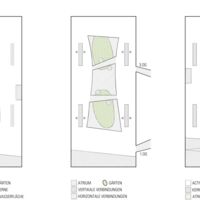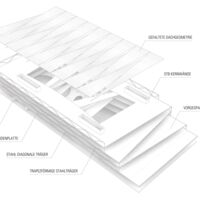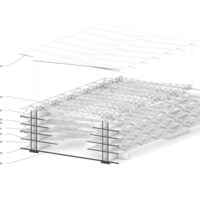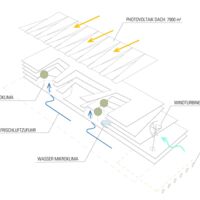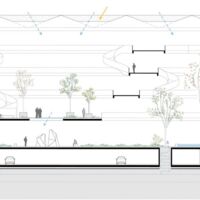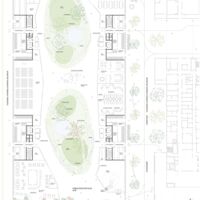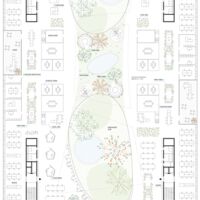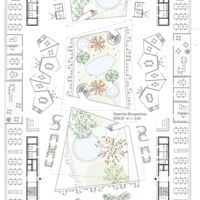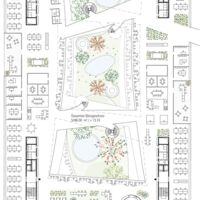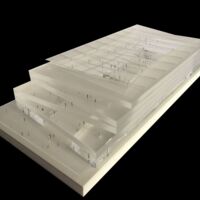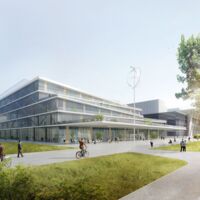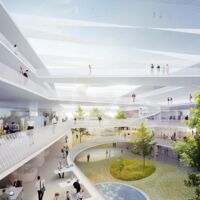EnBW coworking spaces
The EnBW co-working spaces with its 6,950 square meters of ground area, is owned by the Baden-Württemberg energy company EnBW, whose main headquarters are right alongside. Good public transport links and direct connection to a nearby highway influenced the city of Karlsruhe to turn this former industrial area into a new vibrant quarter featuring cultural areas, housing projects, and multifunctional spaces alongside existing atmospheric buildings. A boulevard with trees, the Durlacher Allee, leads from the Adenauerring around the city core, with its castle and all main cultural institutions, to the restructured neighborhood in an up-and-coming area that includes this plot.
Connecting to this promenade, big, open, partly covered outdoor spaces were created, with a restaurant on the ground level and generous staggered terraces facing south on the upper levels. These serve as areas for relaxation and meeting for all employees and guests from spring to autumn. Inside the spacious building, in the atrium, two large islands with plants, water, and trees at ground level provide the basis for a goodindoor climate. These gardens are visible and accessible from every level via staircases and bridges, creating an agreeably relaxing atmosphere.
The four upper levels with open galleries support up to 27,000 square meters of multifunctional office spaces with four main service zones, which act as supporting cores for the suspended construction, keeping all levels free of columns. Inside the facade, made of three main glass elements, are diagonal steel beams between the thermal activated concrete ceilings, suspended inside with steel cables from the framework roof. Meeting rooms, shops, hospitality units, and event areas are located on the public ground floor. Flexible areas, including office and recreational spaces, are divisible into areas with a minimum size of 12 square meters and take up all the upper floors, extending into the south-facing terraces. Geothermal energy, gained from piling below the building, and cooled air, obtained from ground water, are part of the sustainable strategy, as are photovoltaic panels on the roof made of folded elements. Together with its inner microclimate, the whole building works as a future-orientated co-working space.
2018, 76131 Karlsruhe.
Invited competition.
EnBW Energie Baden-Württemberg.
Feasibility study for a future-oriented office building. Urban planning concept.
GFA 35.000 sqm.
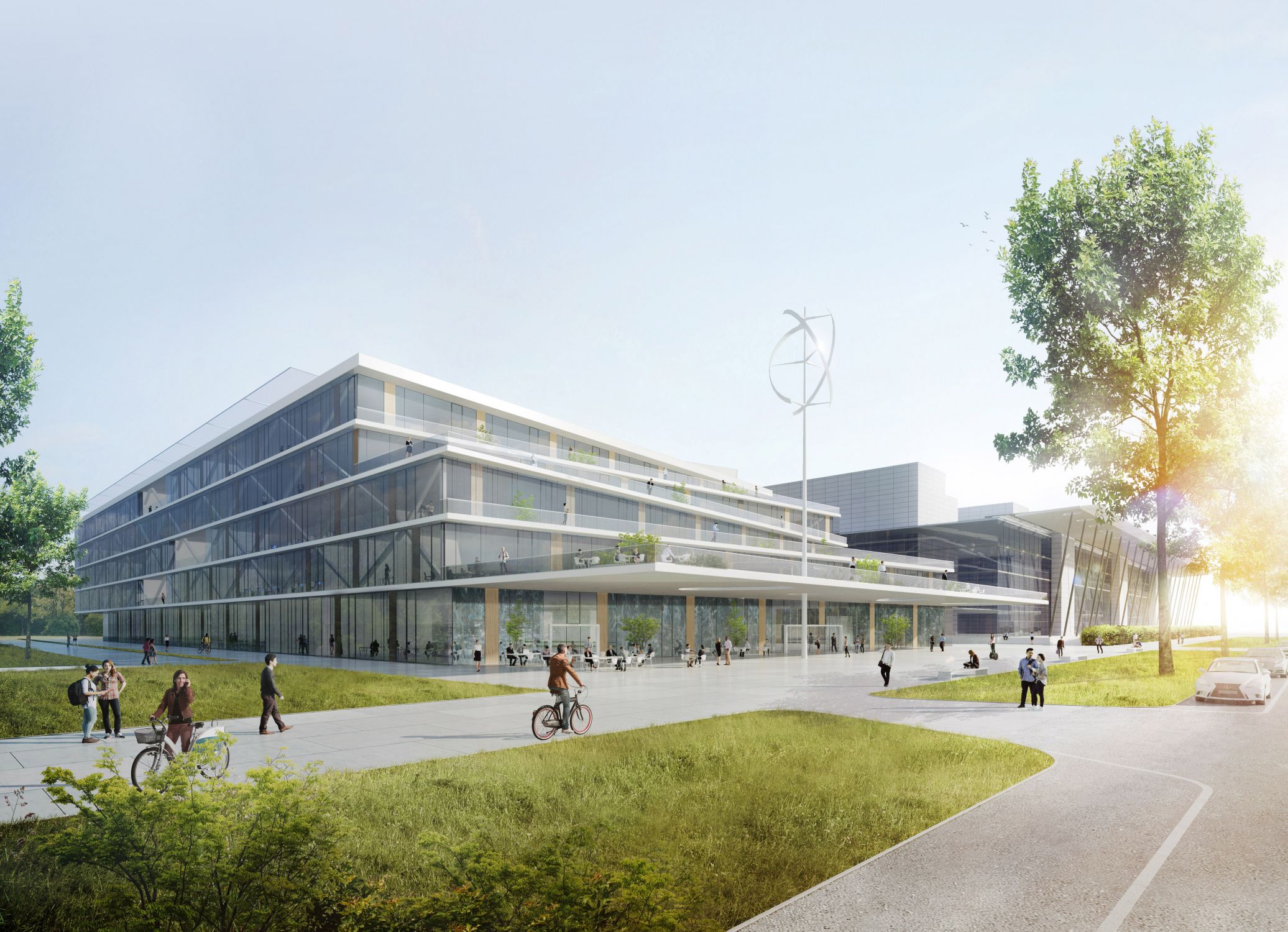
Program:
Office spaces, co-working-spaces, auditorium, cooking institute, free space planning
Client:
EnBW Energie Baden-Württemberg
Architecture:
Design - HOLODECK architects
Project team - Marlies Breuss, Michael Ogertschnig, Alessandro Zerbi, Jennifer Wei Zhang
Dimensions:
GFA 35.000 m2
