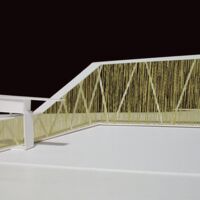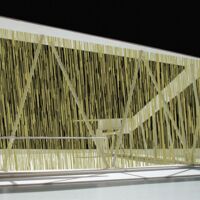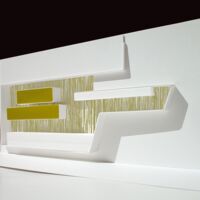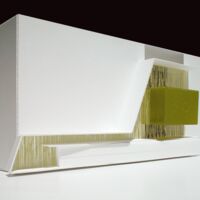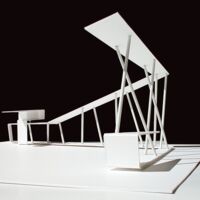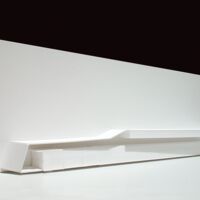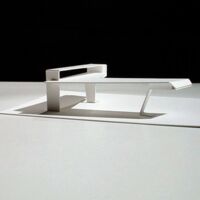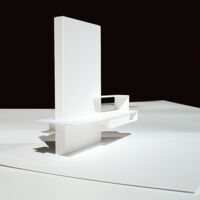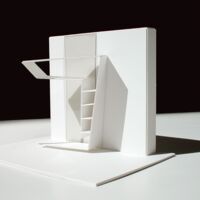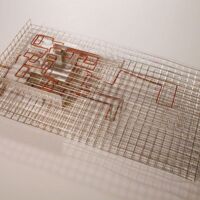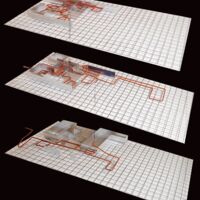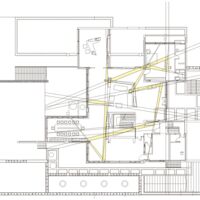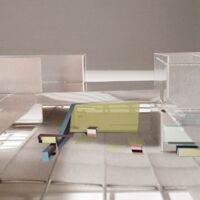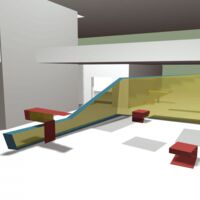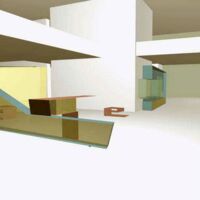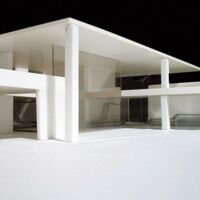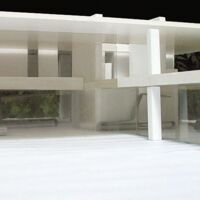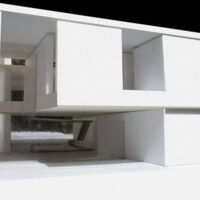cliffhouse
The existing family house in Tel Aviv is based on the modern, open floor plan, which provides individual zones set within continuous spaces. In this specific case, it creates an undifferentiated flow between three levels of house and gardens. In the absence of spatial complexity and dynamics, the client has asked for an interior that creates atmosphere and places for assigned functions.
Analyzing the existing conditions, the design proposal keeps the openness but uses a conceptual stripe of continuity, reflection, and layering of materials that moves within the three levels. Wherever an intervention is appropriate, the stripe creates a functional element, while still referring to the interconnecting concept, using the same set of defined materials. A programmatic matrix of significant sensual characteristics—like haptics, optics, and scent—is determined for interventions like boards, tables, wardrobes, vitrines, shelving, and so on, which carefully subdivide spaces while containing the open floor plan. Fully enclosed spaces are kept to a minimum, yet plenty of privacy is provided. Bespoke elements and their positioning allow visual connections to be established between these spaces and interrupt unwanted sightlines, where retreat zones are required.
2001-2002, Tel Aviv, Israel.
1.Prize.
Selected offices.
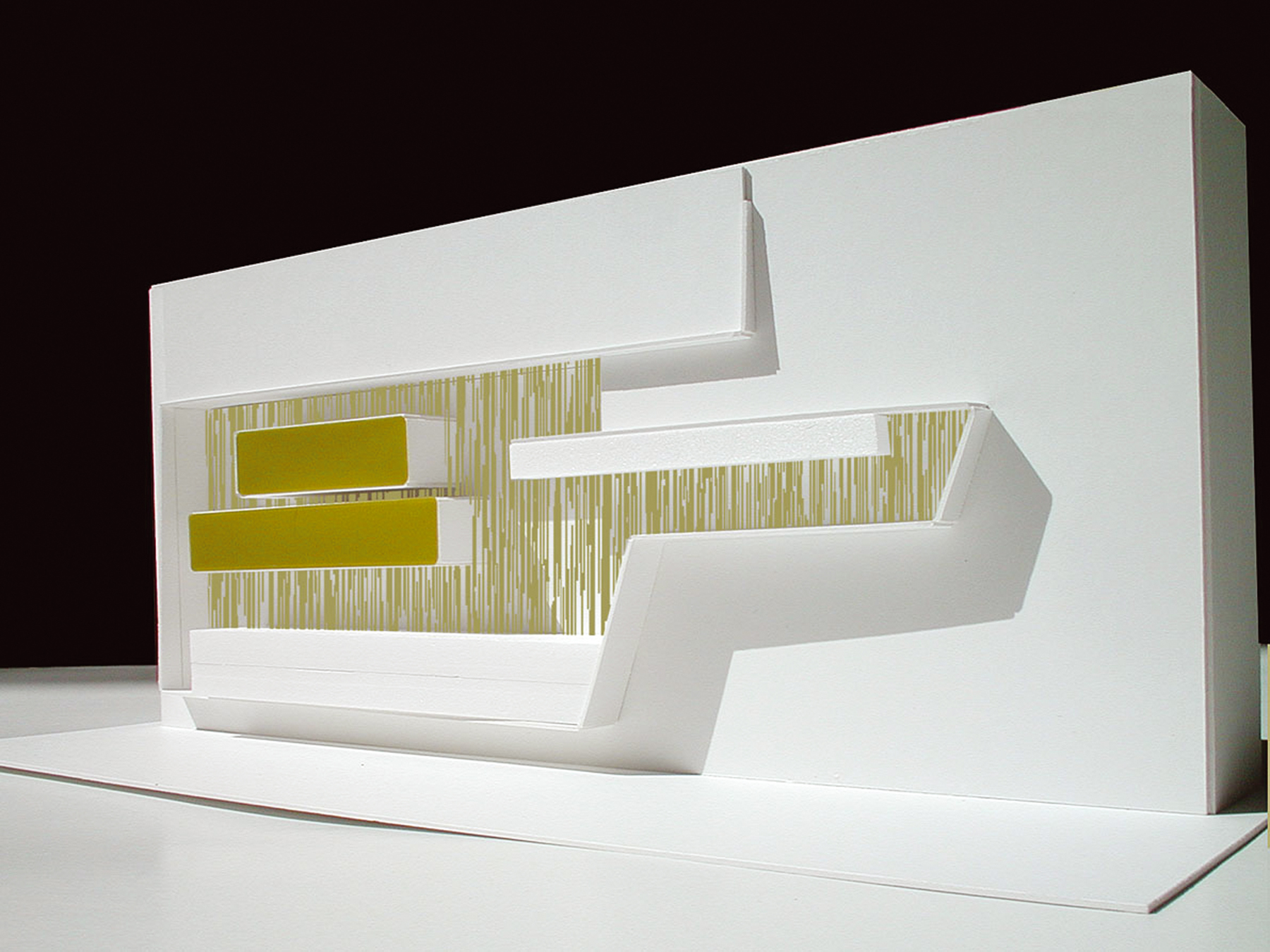
Program:
Interior design, orthogonal structure of the existing
Client:
Familie S, Tel Aviv, Israel
Architectur:
Design - HOLODECK architects
Project team - Marlies Breuss, Michael Ogertschnig, Christine Schmauszer, Gerold Strehle
Leistungsphasen:
HOA/B, §4 (1)-(2)
Dimension:
euro 500.000, gross area 1.100 m2, building area 2.200 m2
