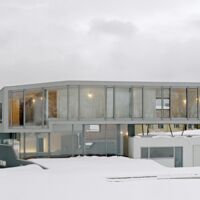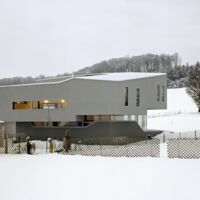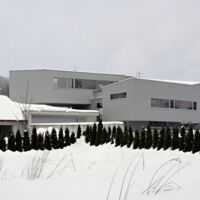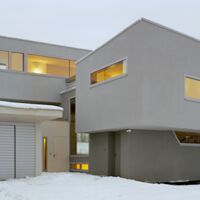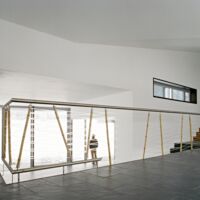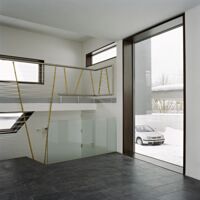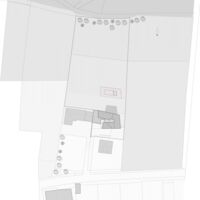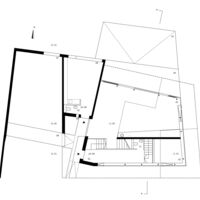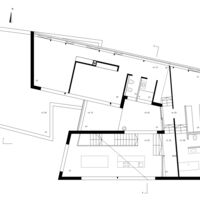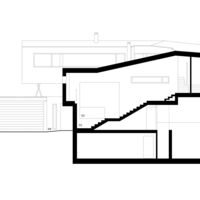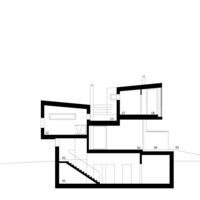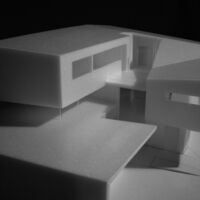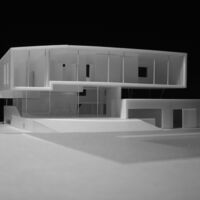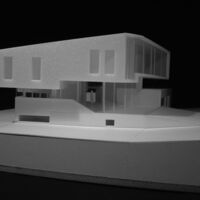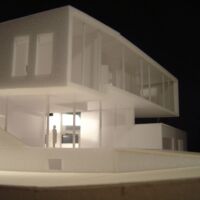floating house
This project reflects the longing of urban families for a house in the countryside, away from a stressful life and embedded in a joyful landscape. floating house embodies characteristics of a refuge, so that the family can leave behind all traces of rushed and pressured working life. For this reason, the small working space is adjacent to the main house, only accessible by separate entrance, making this area into a transitional zone between city and countryside. Family members can therefore physically leave the urban context behind, the moment they step through the front door and enter the landscape-like house.
The layout of the house itself is driven by the user program, specified by the family members using our diagram strategy, as well as by the concept of moving away from the earth into the air. floating house creates a continuity between outside and inside, between being anchored on the ground and floating in the air, between realistic and conceptual, between the built environment and nature. Arranged following a pattern of continuous movement, the interior spaces start at the level of adjacent landscape and move upward until they are hovering above the ground, where they become an extensive projection of the surroundings. Each change of direction marks a change of function. The wardrobe and the living areas are on the split-level ground-floor, followed by the dining and cooking space with its view onto the upper inner courtyard and, on the other side, the village. The parents’ master sleeping and private retreat zones are around the first corner, followed by the children’s spaces with a direct entry to the upper courtyard. The upper level, which is 25 meters long, draws the surrounding farmland and woods into the inner spaces through a huge glass window, while underneath it the wholefamily rooms on the ground level extend into the landscape.
AWARDS:
Ecola Award 2008 - Nomination
2003 - 2005, 2500 Siegenfeld.
Direct order.
Family H. Siegenfeld.
Housing. Family with two children.
General planning including site supervision.
GFA 439 sqm.
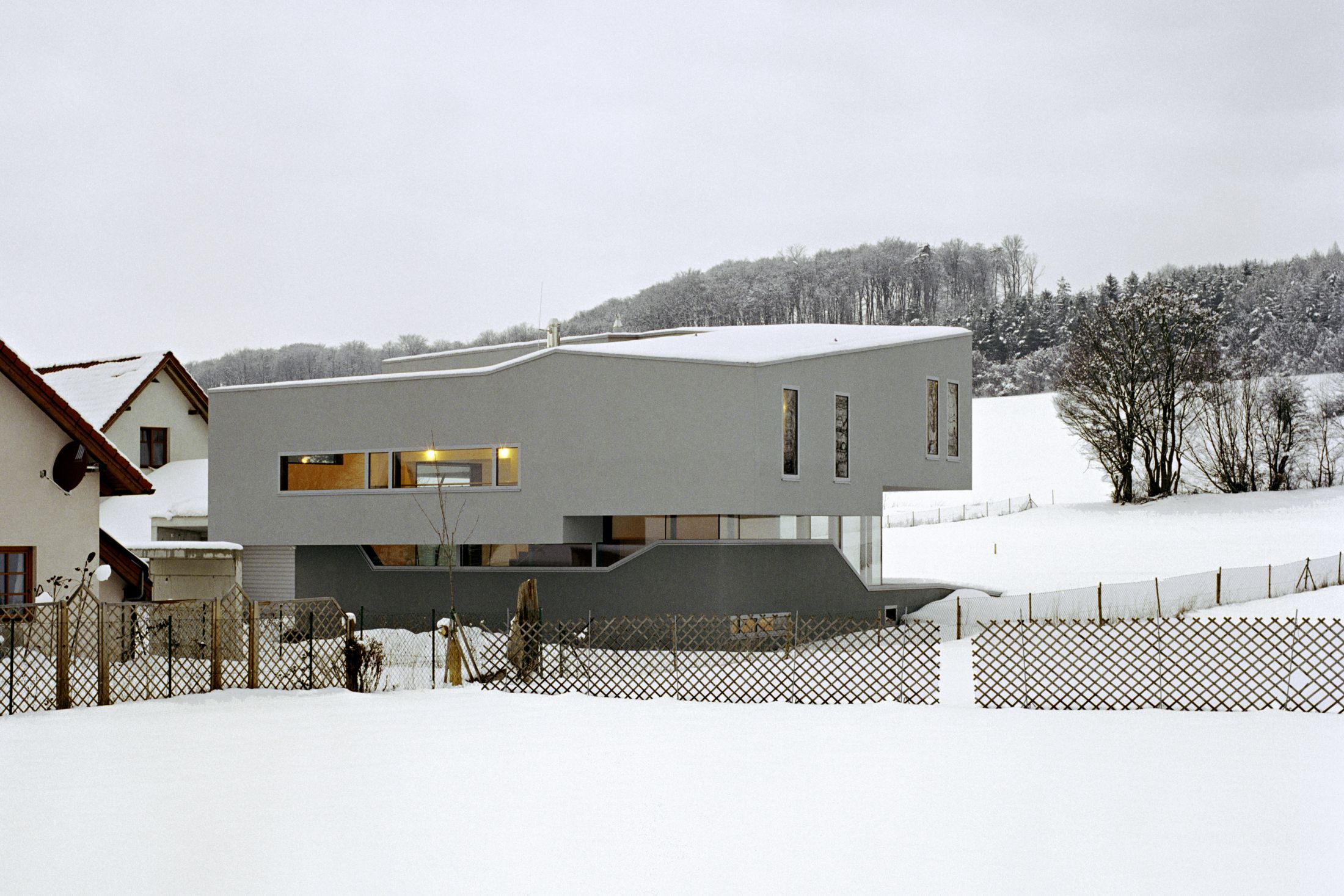
Program:
Residential building, family with two children, new built
Client:
Family H, Siegenfeld, Austria
Architecture:
Design - HOLODECK architects
Project team - Marlies Breuss, Michael Ogertschnig, Manuel Garcia Barbero, Ana Curto, Sebastian Uhl
Consultants:
Engineering - kppk, Vienna
Building physics - Röhrer, Vienna
Photography - Hertha Hurnaus, Grazia Ike Branco
Scope of work:
HOA/A, §3 (1)-(8); Site supervision §4 total service planning
Dimension:
GFA 439 m2, Building area 696 m2
