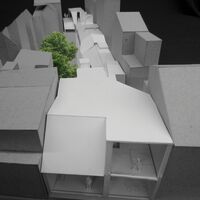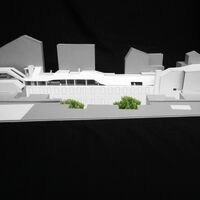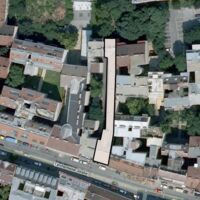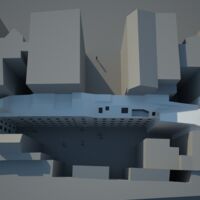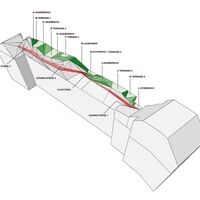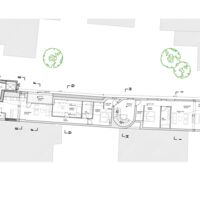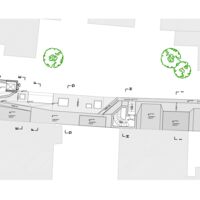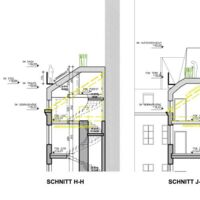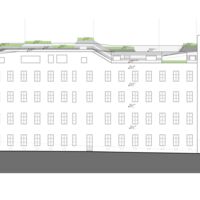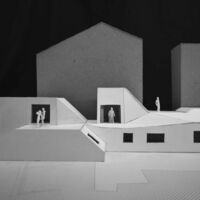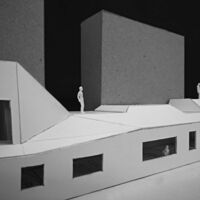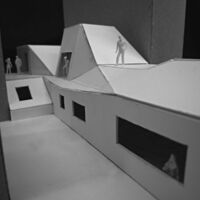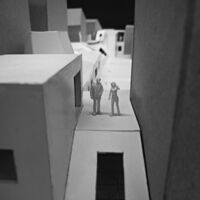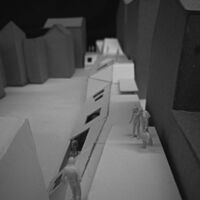roof landscape
This project offers an expansion atop an existing residential building in the densely urbanized eighth district of Vienna, limited by varying zoning regulations. It spreads over a narrow area, 76 meters long but only 8 meters wide, in between other residential properties and abuts a major street at the front end, offering an expansive view across garden treetops at the back. Responding in shape to the changing heights of neighboring buildings, as well as being guided by the Viennese zoning laws that fundamentally direct its development. The roof proposal offers possibilities for various semipublic break-out spaces for all residents, as well as for the new one- and two-story apartments directly beneath.
Within this narrow site, roof landscape provides differently usable terraces and gardens available to children, families, and the elderly who have limited access to green areas, especially in this dense district, with its lack of parks. Areas for urban gardening, sports and games, communication, and relaxation are located on top of the building. The lower levels are connected by three staircase cores that give residents the chance to escape the confines of existing small apartments of around 30 square meters.
2010-2011, 1070 Vienna.
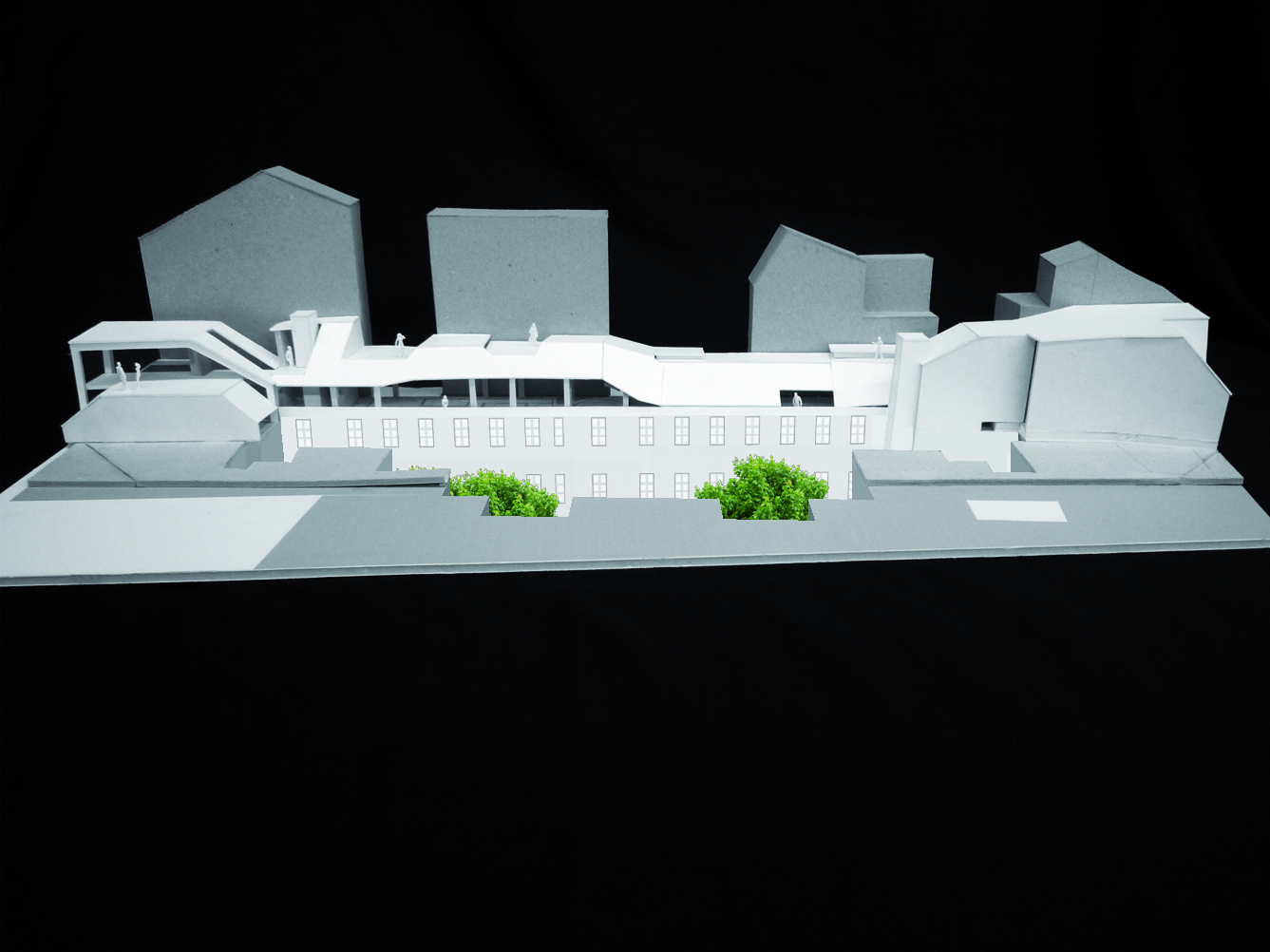
Program:
Residential building, roof construction, new built
Client:
IMMOWERT, Vienna, Austria
Architecture:
Design - HOLODECK architects
Project team - Marlies Breuss, Michael Ogertschnig, Christian Rottensteiner
Scope of work:
HOA/A, §3 (1)-(2)
Dimension:
GFA living space 1.368 m2, open space 322 m2
