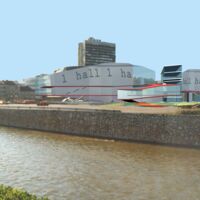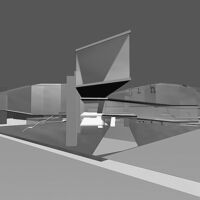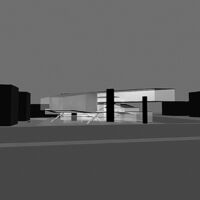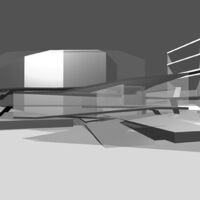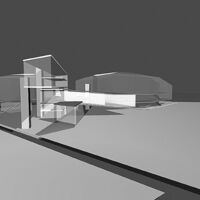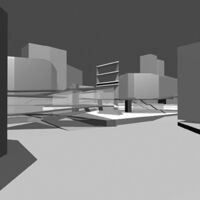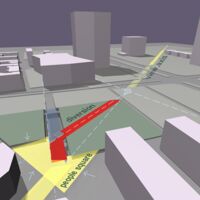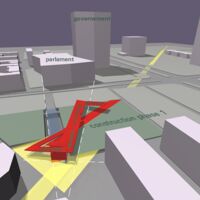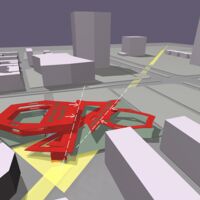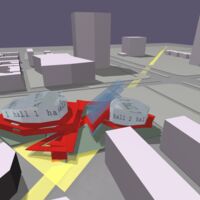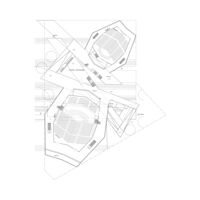walk into rhythm
walk into rhythm was proposed as an initial urban investment after the devastating war in Sarajevo, leaving local residents optimistic about their future. Taking its cue from the urban context, the concept uses a historical axis as a visual axis to locate a public square next to the Miljacka River and the parliament destroyed in 1992. It then turns the visual axis into a walkway that slowly but steadily guides visitors upward, an uptilted pedestrian space connecting all the floors, concert halls, and the panorama platform on top. The programmatic shape of the concert halls and the passage in between lends form to the building walk into rhythm and creates an envelope that does not hide its functions.
Passage and concert halls are set in a surrounding landscape conceptually designed as a composition. Walking slowly along the inclined promenade one is lead to the entrance areas of each concert hall, different in size and orientation. Finally, at the top, a public space offers guests views of the back gardens, and a restaurant serves as a relaxation area during concert intermissions. All serving rooms are located along the walkway and can be used by the guests. The building and its volume are determined by the interior organization of music halls and waiting areas, and the promenade— and lighted interior spaces—display all visitor activities to Sarajevo’s inhabitants.
2000, Sarajevo, Bosnia Herzegovina.
Honorable mention.
International competition.
Sarajevo Canton & AS.A.S (Association Architects of Sarajevo). Sarajevo.
Concert halls with lounge.
GFA 7.125 sqm.
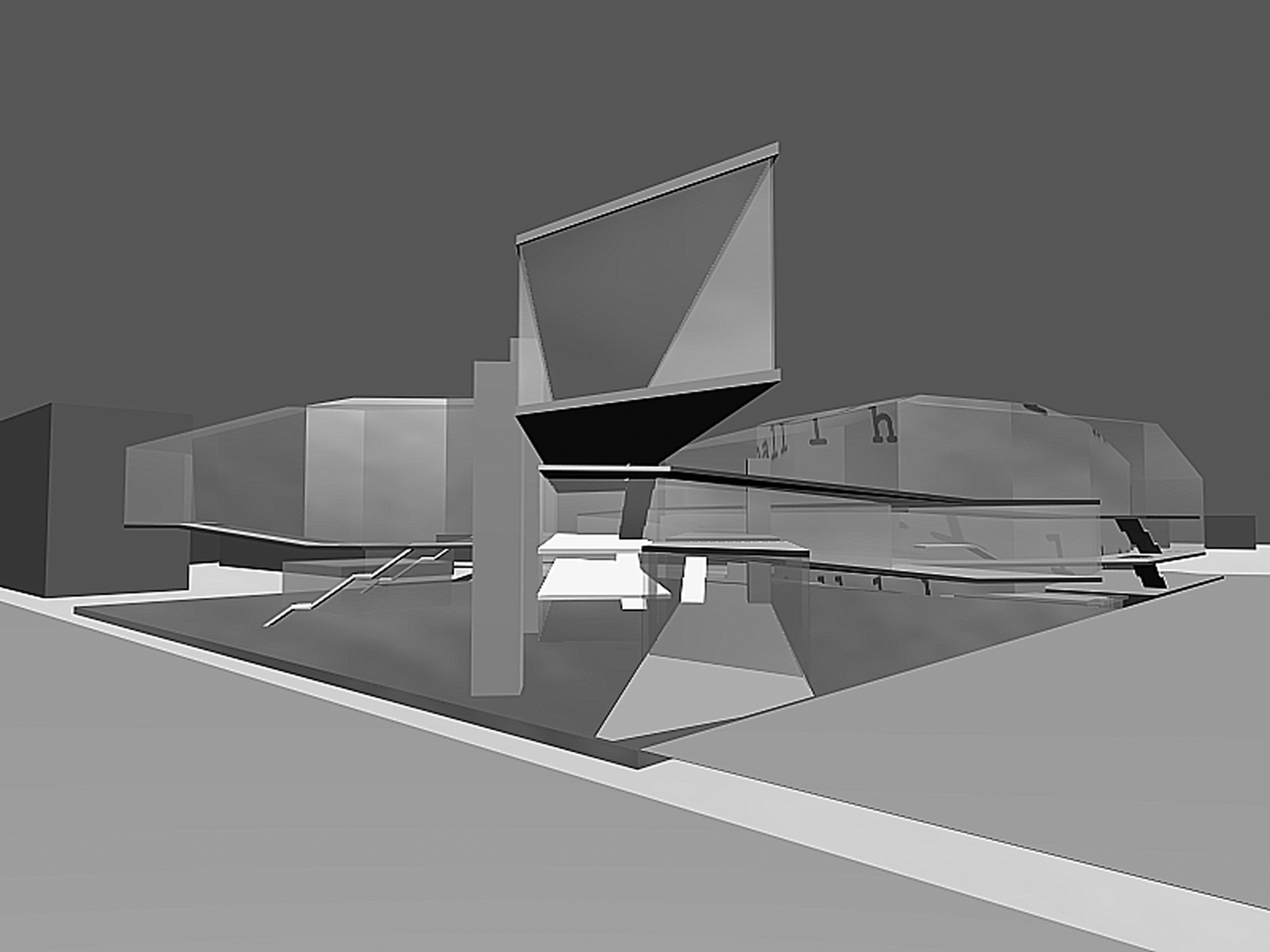
Program:
Cultural building, concert halls with lounge, new built
Client:
Sarajevo Canton & AS.A.S, Sarajevo, Bosnien Herzegowina
Architecture:
Design - HOLODECK architects
Project team - Marlies Breuss, Michael Ogertschnig
Scope of work:
HOA/A, §3 (1)-(2)
Dimension:
Building area 7.125 m2
