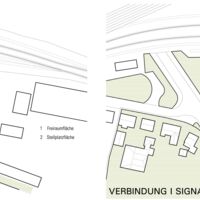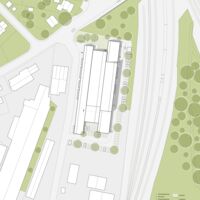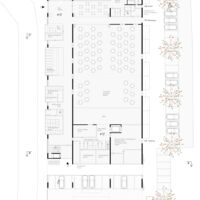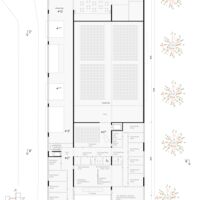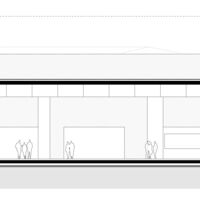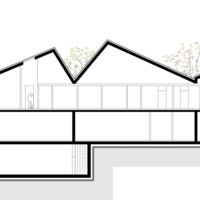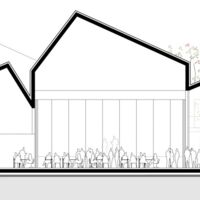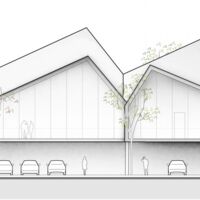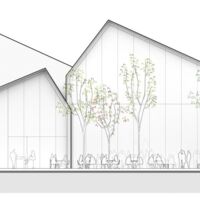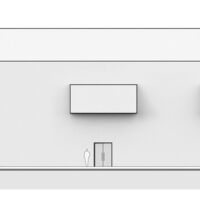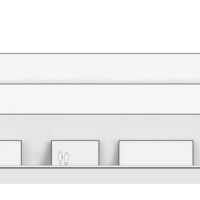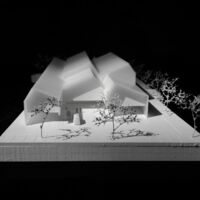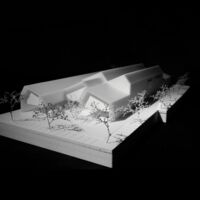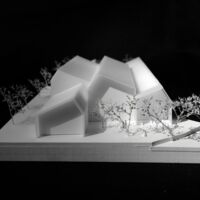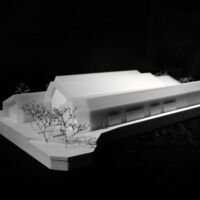community and music
The new event centre including gastronomy and a new music school are centrally situated where the two districts of Sankt Valentin meet. The existing dynamics of the site due to the railway lines going east and south are incorporated in our concept. The design contextually reacts to the existing building typologies with elongated volumes that differ in height. Cantilevering out of the lengthwise oriented construction volumes are space modules, so called functional boxes, which are defined by their use. Due to their positioning along the facades and their proximity to the rail tracks, they can be perceived both by the whole town and supra-regionally while offering themselves as information screens for events and public viewing. Within the building structure, the multifunctionality and flexibility of the rooms allow for varying displays and diverse types of use.The event room is located in the heart of the building, flanked on the ground floor by the guest room and on the upper level by the music school. All the inner workings of the structure are connected by the foyer which itself turns into a spacious break room for certain events. The event hall and the music school profit from the room height that provides the possibility to install acoustic elements or ceilings according to the needs of specific instruments. The perception of the whole structure as an active component of the town is provided by its material appearance. The cladding of the uniform shell of the elongated building, atop the constructive concrete structure, is defined by local materials together with the citizens. The shorter gable sides offer both view and protection from the sun through alternating glass and opaque elements. Thus, uniformity with the surrounding townscape is achieved.
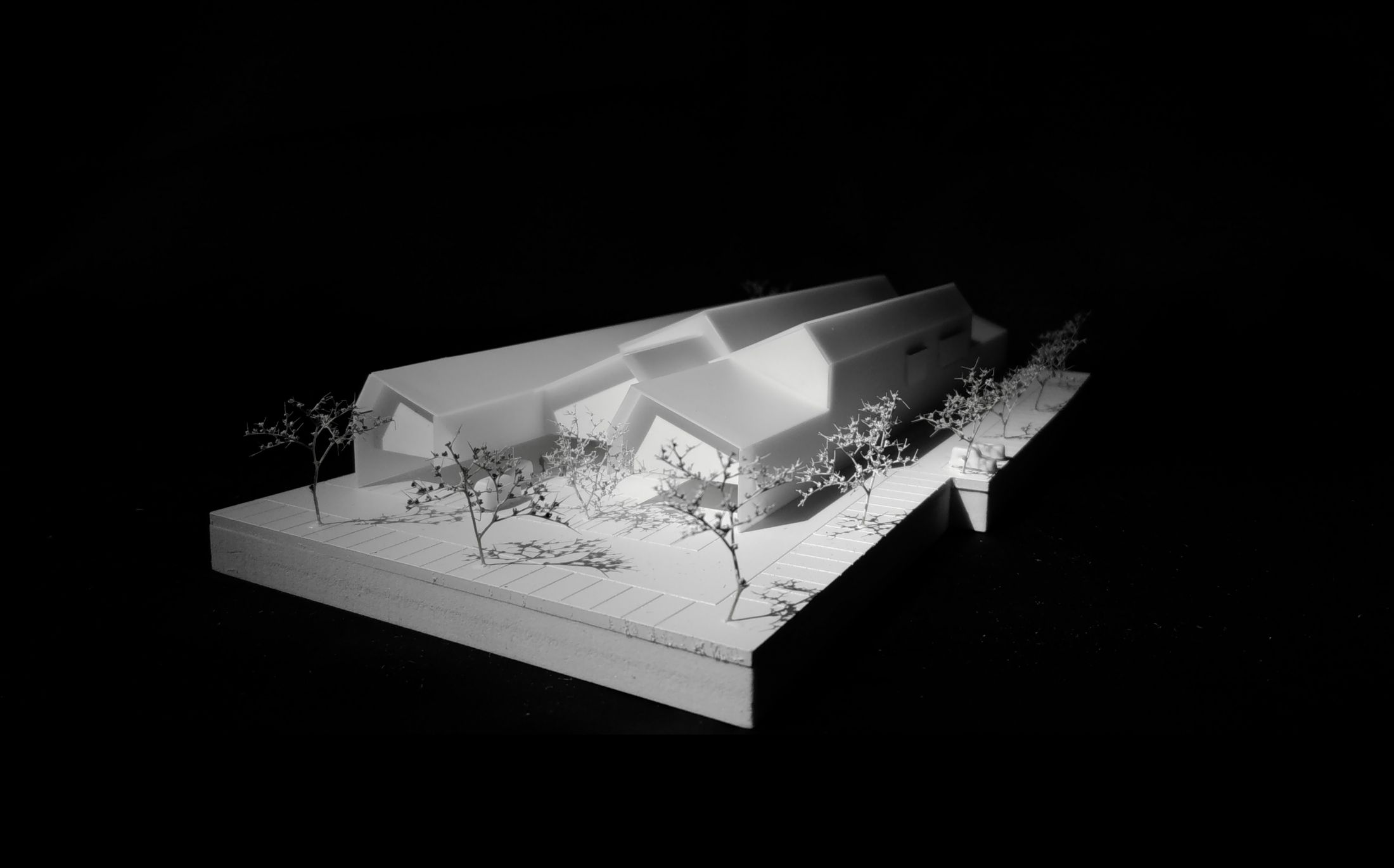
Program:
music school, director, event hall, gastronomy
Client:
Stadtgemeinde St. Valentin
Architecture:
Design - HOLODECK architects
Project team - Marlies Breuss, Michael Ogertschnig, Boran Biriz, Petra Schmidt
Dimension:
3.302,01 m2
