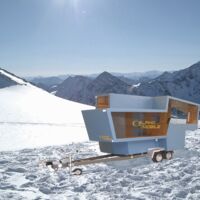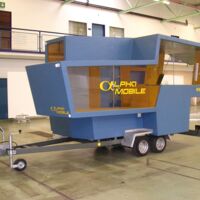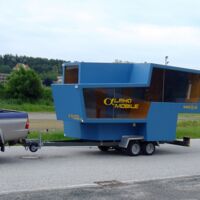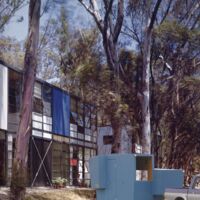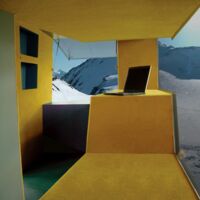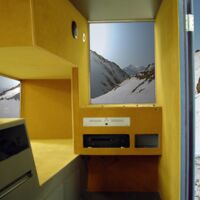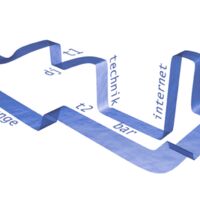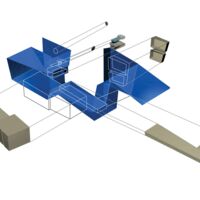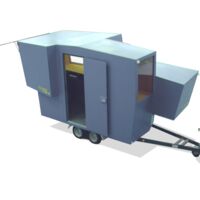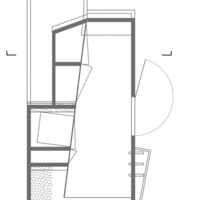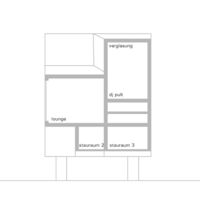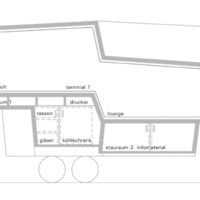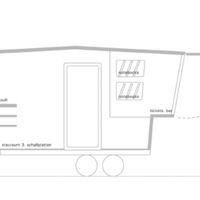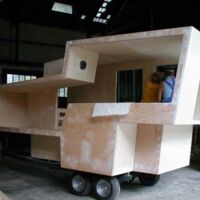mobile 01
In 2001, the Landesjugendreferat (Provincial Youth Department) in Burgenland commissioned us to create an exhibition booth to attract the attention and support of young people. mobile 01 was our interpretation of a fair stand for teens. It can be moved from one place to another and addresses the needs of an adaptable youth center. It includes a lounge to relax in, a DJ table for playing music, storage space for laptops and brochures, a refrigerator and a counter for serving drinks and selling tickets. Taking the form of a trailer, the two-ton vehicle can easily be attached to a towing vehicle and moved across the country. Its shape and exterior shell are determined by the pragmatic positioning of the user spaces inside. Grouped together, the clusters claim the necessary space and ensemble to form mobile 01.
The programmatic loop enables the maximally reduced spaces to contain all functional services, and even to accommodate up to five people. The layout has been based on different functional modules. An Internet access point—a musthave for young people, even in 2002—is incorporated into the structure and can be accessed from the outside, and there are boxes on the front and the rear to broadcast the music to the surroundings.
Made by Peter Fattinger in cooperation with Susanne Schmall, mobile 01 was handcrafted over just three months in an old Viennese warehouse. Its body, a lightweight timber structure, was concealed by a weather-resistant polyester resin coating, which at that time was perfect for creating a permanent skin in a sky-blue hue. When completed, mobile 01 was approved by the structural authorities and licensed by the Austrian automobile authority as a trailer for use on public streets.
Partner: Peter Fattinger, Susanne Schmall.
2002, location independent.
Direct order.
Jugendreferat Land Burgenland.
mobile youth center.
General planning including site supervision.
Minimal space.
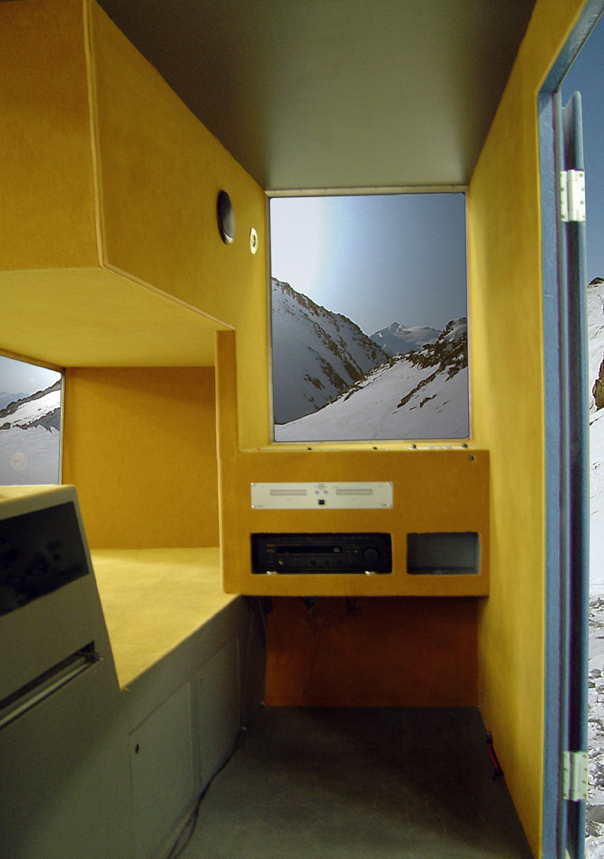
Program:
Urbane Intervention, mobile youth centre, new built
Client:
Jugendreferat Land Burgenland, Eisenstadt, Austria
Architecture:
Design - HOLODECK architects
Project team - Marlies Breuss, Michael Ogertschnig, Peter Fattinger, Susanne Schmall, Martin Maczutajtis
Consultants:
Structural engineering - kppk, Vienna
Photography - HOLODECK archive
Scope of work:
HOA/A, §3 (1)-(8); Site supervision §4 total service planning
Dimension:
Minimal space
