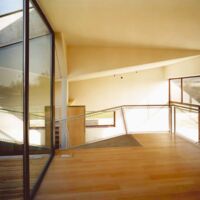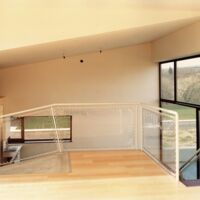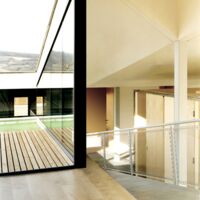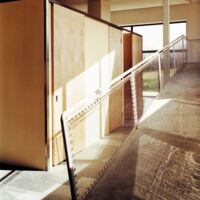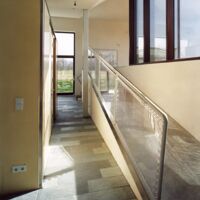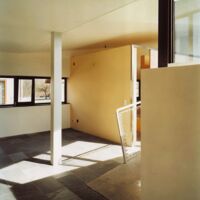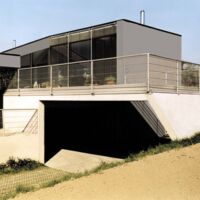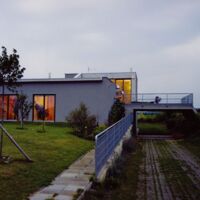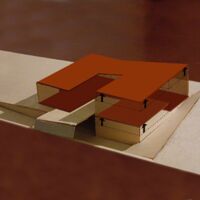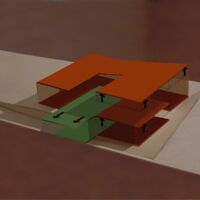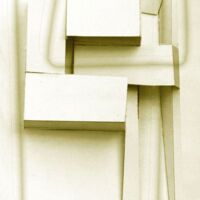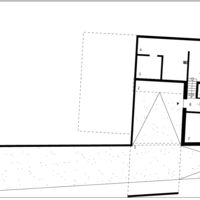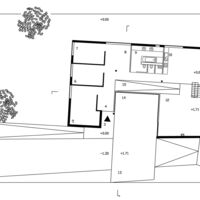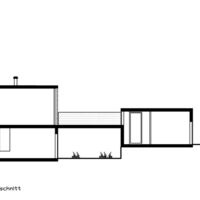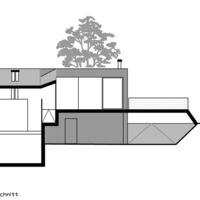looped house
The design of looped house evolved from the natural continuation of the surrounding landscape into the main building layout. The house sits on a gentle slope in Grossweikersdorf, part of the hill above the village where the central church designed by Joseph Emanuel Fischer von Erlach stands. By using the slope to provide direct access to an upper and lower level, the building merges with the surrounding contours, and a natural split level can be created. For example, an approaching bicycle or car moves down and vanishes below the terrace platform adjacent to the living area, and enters the home from downstairs. Self-propelled guests and residents, on the other hand, walk up a slight inclination and share the main entrance with a small view onto that terrace platform.
Internally, the overall layout of the house is based on a rise of four levels. After one enters, a ramp next to the entrance leads across a half-landing directly into the living space, thus giving access to the southwest-facing terrace above the open-air parking. A second pathway at ground level leads guests via a multifunctional and top-open sanitary area to the dining and cooking space, which has a northeast facing breakfast terrace attached. Beside the long halfstory ramp, a staircase directly connects all four levels. The family’s private rooms are on the west side of the building and incorporate direct access into the large west-orientated garden. Ceiling- to-floor windows are carefully positioned in large format, and residents will experience a variety of different viewpoints as they move across the house’s various levels.
In view of the land footprint of single-family plots looped house was designed from the outset as a part of a Teppichsiedlung (carpet settlement), allowing potential new buildings to connect along all sides of the plot, without any intrusion or disruption to the family’s well-being.
1999 - 2001, 3701 Großweikersdorf.
Direct order.
Familie F. Großweikersdorf.
Residential building. Family with two children.
Generalplaning including site supervision.
GFA 234 sqm.
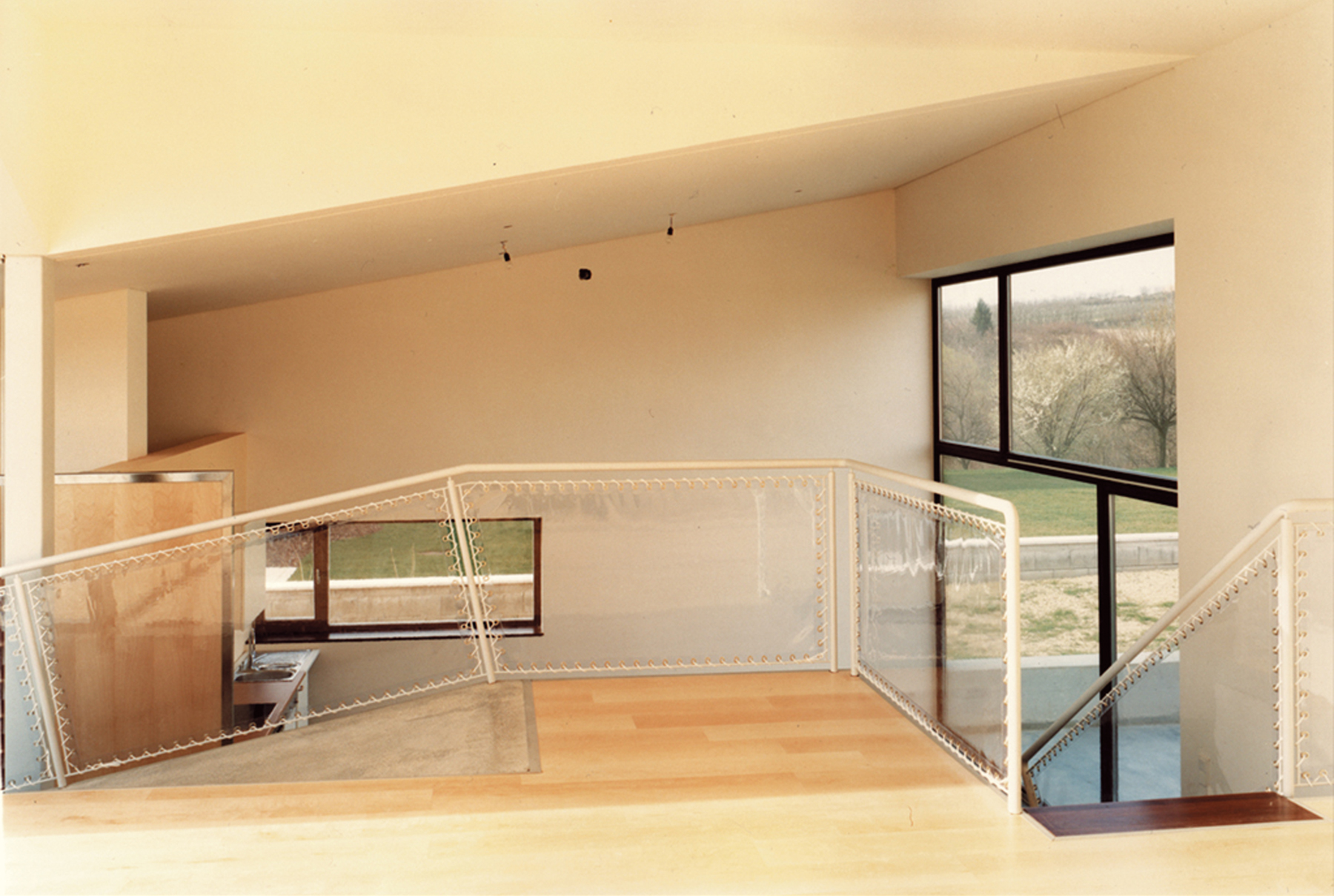
Program:
Residential building, Family with two children. new built
Client:
Familie S, Großweikersdorf, Austria
Architecture:
Design - HOLODECK architects
Project team - Marlies Breuss, Michael Ogertschnig, Susanne Schmall, Christine Schmauszer
Consultants:
Engineering – kppk, Vienna
Photography - Veronika Hofinger
Scope of work:
HOA/A, §3 (1)-(8); Site supervision §4 total service planing
Dimension:
Gross area 234 m2, Building area 1.100 m2
