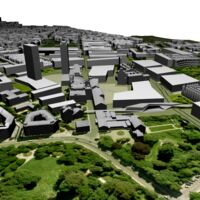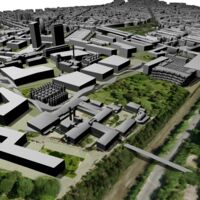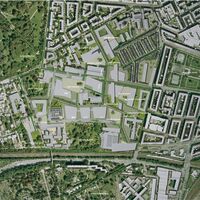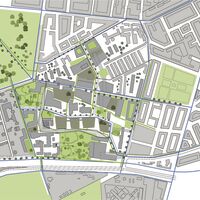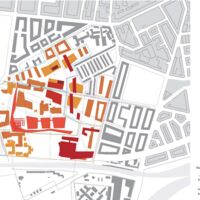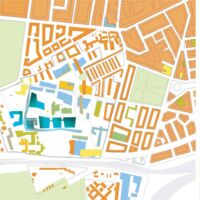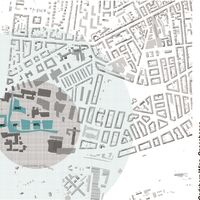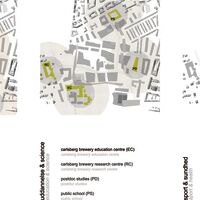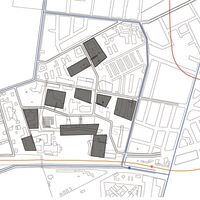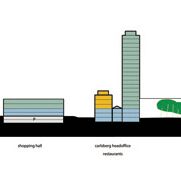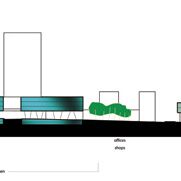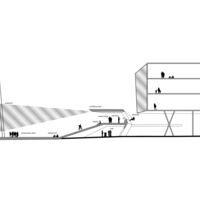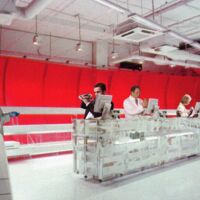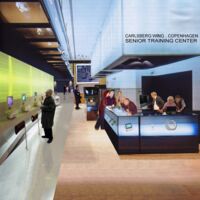mediapark carlsberg
The philosophy of the carlsberg familiy and brewery embodies vision, a passion for research and the will to be ahead of their time. Incorporating this, the carlsberg wing media park and new technology centre was designed as a pivotal space for the vicinity, which connects different areas to create a new structure that is able to adapt its own function according to the local requirements and characteristics. The urban design makes reference to the various surrounding building structures and forms am urban hybrid.
2007,Copenhagen. Denmark.
International competition.
Carlsberg Company.
Urban development. Restructuring of the Carlsberg brewery.
Residential buildings. Commercial buildings and cultural buildings.
GFA 180,000 sqm.
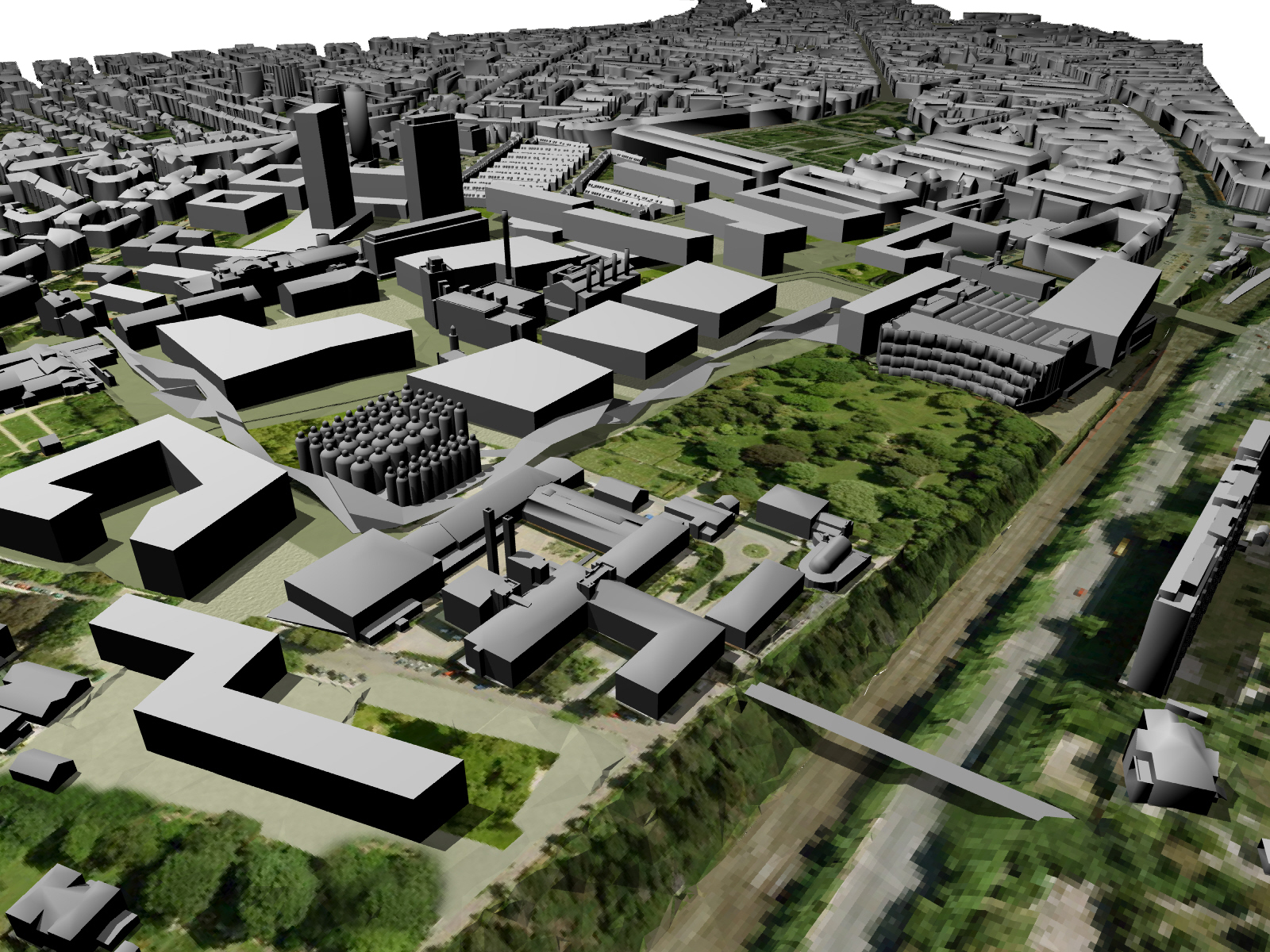
Program:
Urabn development, restructuring of the Carlsberg brewery, new built
Client:
Carlsberg Company, Denmark
Architecture:
Design - HOLODECK architects
Project team - Marlies Breuss, Michael Ogertschnig, Sven Klöcker, Markus Laukart, Jiri Huske, Kieu Giang Hoang
Scope of work:
HOA/A, §3 (1)-(2)
Dimension:
GFA 180.000 m2, Building area 33 ha
