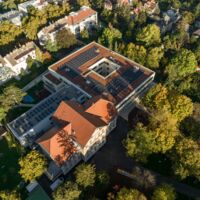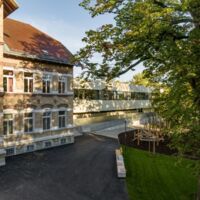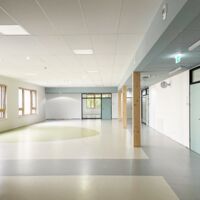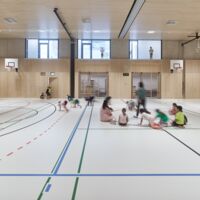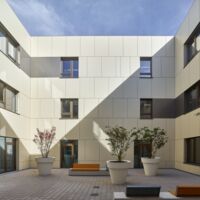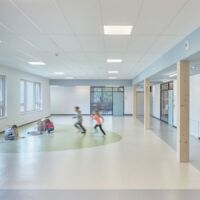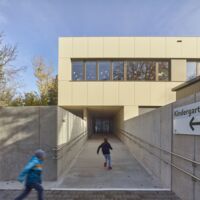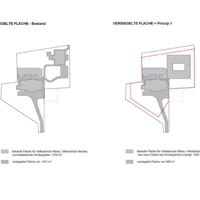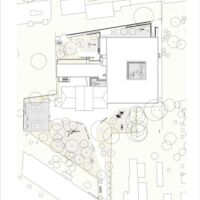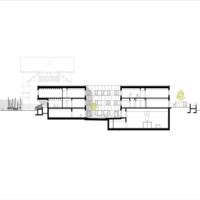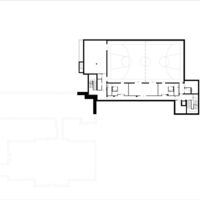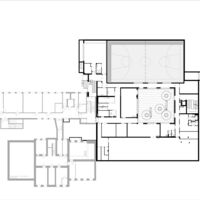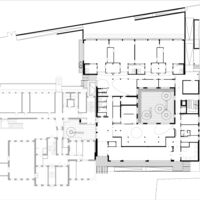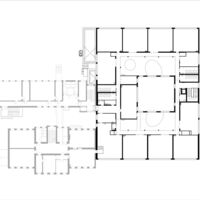campus school im park
The elementary school inside a residential block between Anton-Langer- Gasse and Speisinger Straße in the 13th district of Vienna was in need of an extension. It was important that a kindergarten with four spaces, ten new classrooms, sports facilities, and all necessary auxiliary rooms be located next to the existing buildings, leaving enough outdoor areas for all pupils between the ages of three and ten years. The new threestory building connects to the two existing structures on both floors. Its layout is embedded in the surrounding area, orientating its position to the neighboring residential blocks and the school, adjoining a local park and playground, and expanding upon it with a spacious public area in front of the main entrance.
The kindergarten connects directly to the access from the west through a passage of the residential building, while the main entrance to both institutions is accessible from the east via the park inside the block. Determined by the connection between two existing buildings, the new courtyard structure is elevated about 1.5 meters above the ground and barrier-free. On the west boundary, 919 square meters are dedicated to the youngest children, with group spaces taking advantage of direct outdoor access from the inside. Eliminating differences in height, the interior expands onto the green, dividing into quiet and more active play zones that adapt to the children’s needs, with several zones dedicated to experiencing nature.
Bounding the east side of the plot, the remaining 2,340 square meters of the property accommodate an extension to the elementary school. The separate entrances for the kindergarten and the school allow for a functional structuring of the interior spaces, creating ten additional educational rooms and two generous multifunctional group spaces. An inner courtyard—a protected break-out area accessible via the basement—ensures that daylight enters all spaces across each floor, guaranteeing easy orientation within the indoor spaces and emphasizing its open, circular character. New workshop rooms and creative studio areas, as well as a fully equipped sports hall, can be found in the daylight-flooded basement.
AWARDS:
BIG SEE AWARD 2024 WINNER
2017-22, 1130 Vienna.
MA 19 - Architektur und Stadtgestaltung, Municipality of Vienna and GRANIT.
Design for a kindergarden and the expansion of grammar school.
GFA 5.300 sqm.
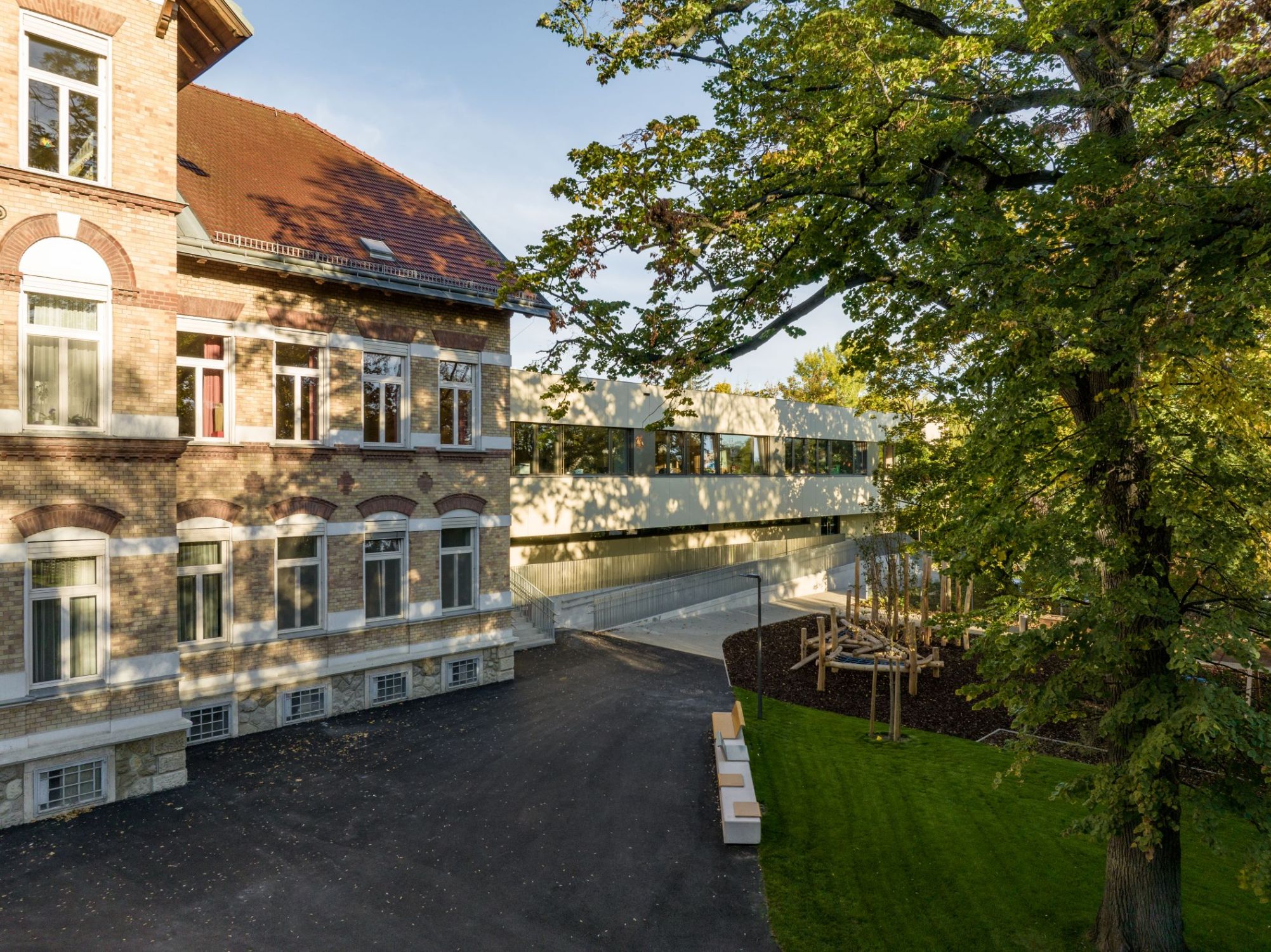
Program:
Grouprooms, classrooms, multifunctional spaces, gymnasium, work shops, service space, urban courtyard
Client:
MA 19 - Architektur und Stadtgestaltung, Stadt Wien
Bauunternehmung Granit GmbH
Architecture:
HOLODECK architects ZTGmbH mit Veit Aschenbrenner Architekten ZTGmbH
Projektteam - Marlies Breuss, Michael Ogertschnig, Vedran Zonic, Alessandro Zerbi, Bernhard Hofinger, Kira Röblitz mit Susanne Veit-Aschenbrenner, Oliver Aschenbrenner, Tobias Schedel.
ghp gmeiner I haferl & partner (Tragwerk)
Russ Ingenieure mit Franye Gebäudetechnik (Haustechnik)
Röhrer Bauphysik mit Vasko+Partner Ingenieure (Bauphysik und Brandschutz)
Elektro MMS, Dipl.Ing. Johann Wöss (Kulturtechnik)
Kurt Hörbst, Susanne Veit Aschenbrenner (Photography)
Dimensions:
GFA 5.400 m2
