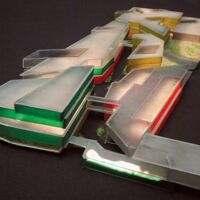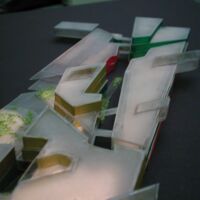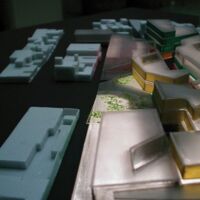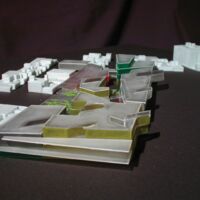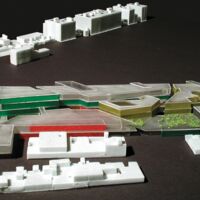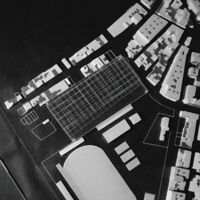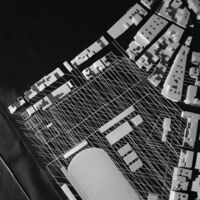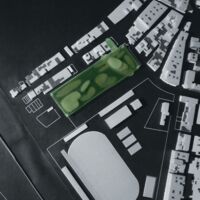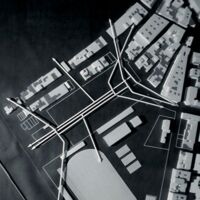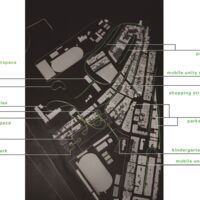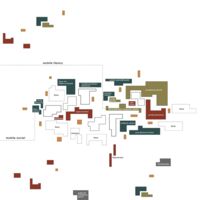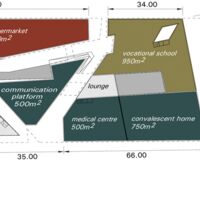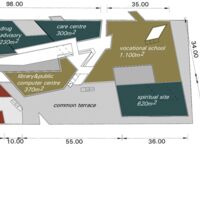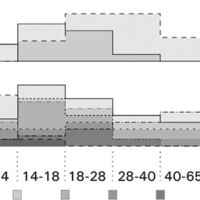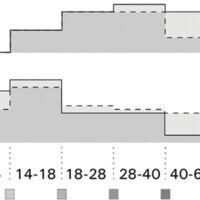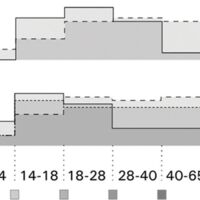connected with max
The concept for connected with max seeks to reintegrate an economically weak area next to the old harbor into Valencia’s generally well-functioning urban network. Once very active, this part of the city now lacks cultural, educational, leisure, and social interaction zones for young and elderly residents. The scheme therefore addresses a wide range of programmatic issues, including edutainment, welfare (communication platform), inspiration (studios and galleries), and pleasure space. In response to the long, rectangular site, connected with max establishes a diagonal pedestrian network throughout the site that interlinks with existing footways and introduces vectors that catch light and attention. Individual areas within the plot are shaped by pathway intersections, vectors of light, functional positioning, and the volumes of surrounding buildings. Valencia’s city fabric thus actively nourishes the decision processes, creating a site with individual units that dedicate its spaces to specific uses.
Taking into account the lowincome area and creating direct opportunities for interaction and exchange, the proposal introduces three dimensional overlays as tools of programmatic and spatial construction. Thus it includes various essential welfare facilities, as well as a care center, a spiritual site, a youth center, and a hostel; and, to enhance educational facilities, it introduces a kindergarten, a school, a mobile library, and a computer center. Furthermore, to cover the need for leisure, and commercial services, the proposal offers a bar and restaurant, a supermarket, and some other shops to serve the needs of everyday life.
2001, Valencia, Spain.
International study.
City of Valencia.
Restructuring of a neighborhood.
GFA 12,880 sqm.
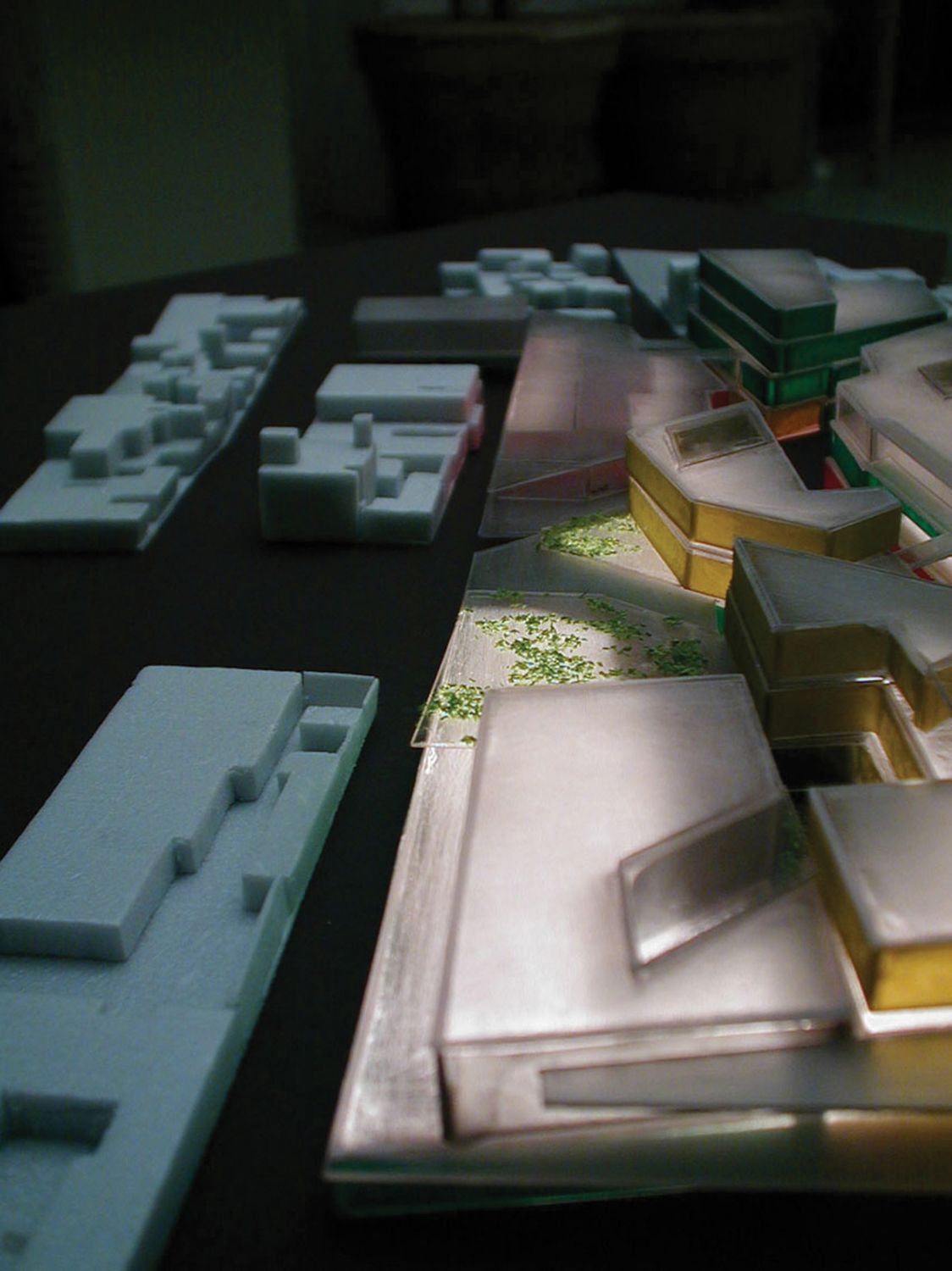
Program:
Urban development, restructuring of a city quarter, new built
Client:
City of Valencia, Spain
Architecture:
Design - HOLODECK architects
Project team - Marlies Breuss, Michael Ogertschnig, Christine Schmauszer, Peter Hofstetter, Florian Waldmayer
Consultants:
London - Joann Blachburne
Barcelona - Manuel Garcia Barbero
Berlin - Marc Spinner
Scope of work:
HOA/A, §3 (1)-(2)
Dimension:
Floor area 14.800 m2, Gross area 12.880 m2
