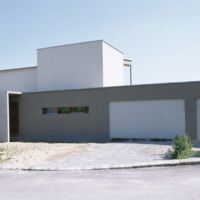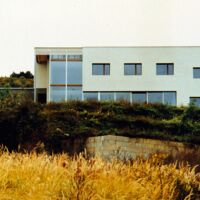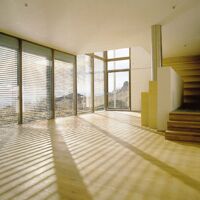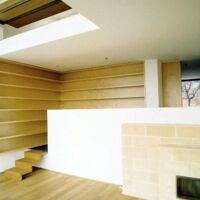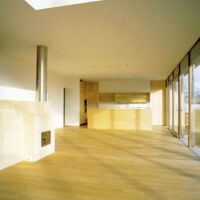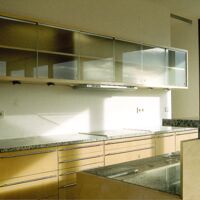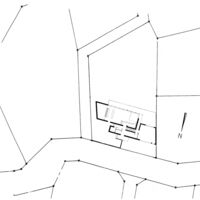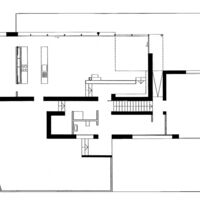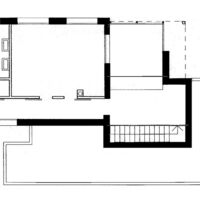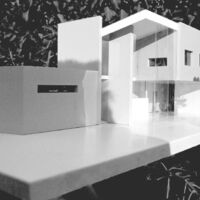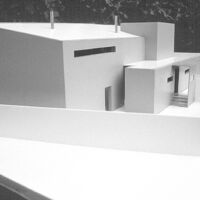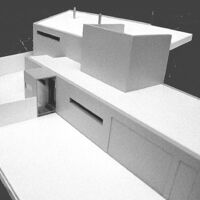benthouse
Using the architectural themes such as the wall, the long narrow building shape and the closed off street frontage (typical charasteristics of a burgenland village) the cover is created threedimensionally and public and private areas are defined. The interior is arranged for the building's internal functions while maintaining a link to the external.
Partner: Susanne Schmall.
AWARDS:
Architekturpreis des Landes Burgenland 2002 - Acknowledgement
1996-1999, 7051 Großhöflein.
Direct order.
Family K.
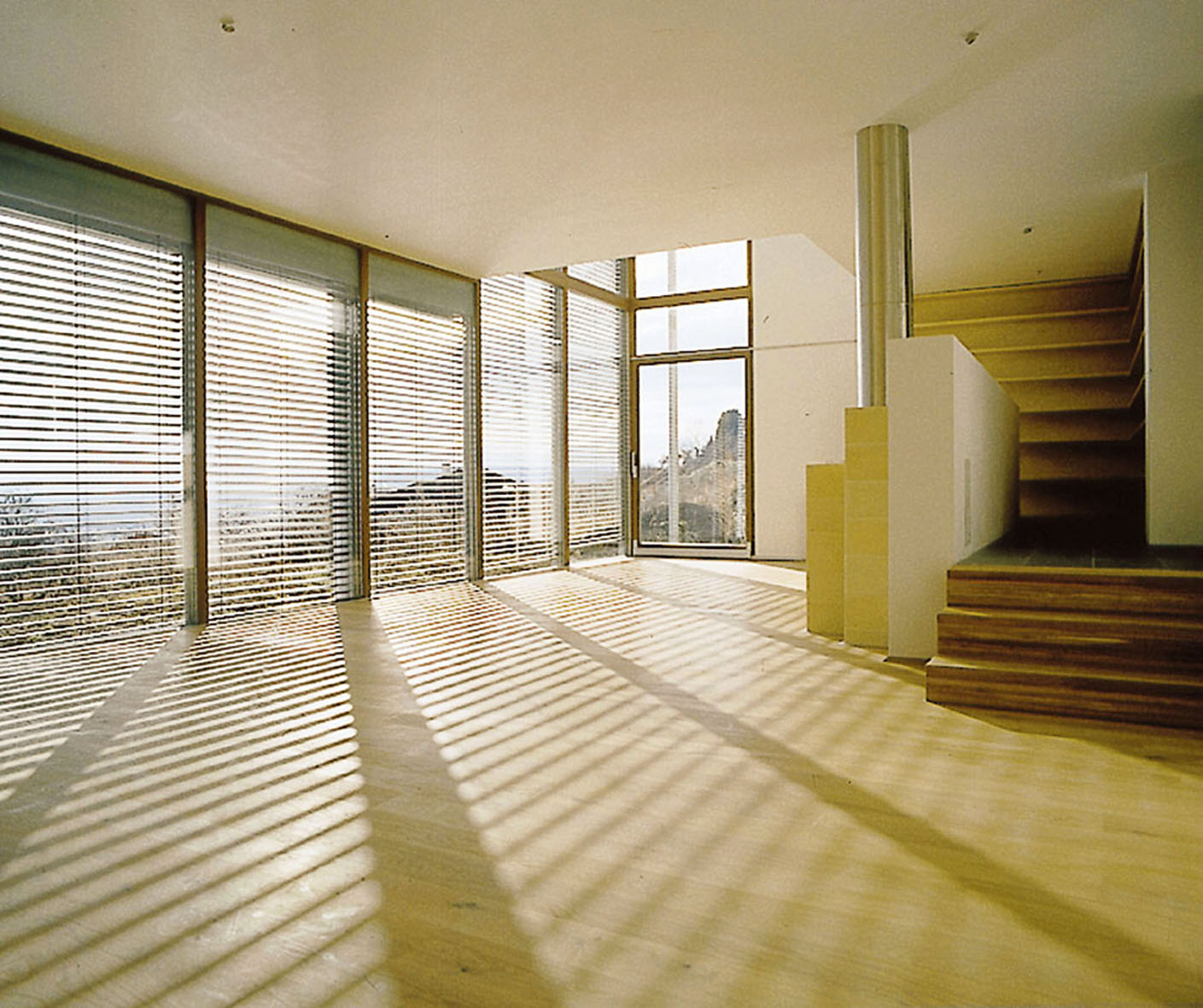
Program:
Residential building, family with two children, new built
Client:
Familie S, Großhöflein, Austria
Architecture:
Design - HOLODECK architects
Project team - Marlies Breuss, Michael Ogertschnig, Susanne Schmall
Consultants:
Engineering – Richard Woschitz, Klaus Petraschka, Vienna
Photography - AT Neubau
Scope of work:
HOA/A, §3 (1)-(8); Site supervision §4 total service planning
Dimension:
Gross area 372 m2, Building area 1.110 m2
