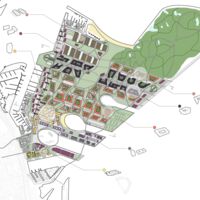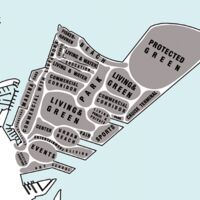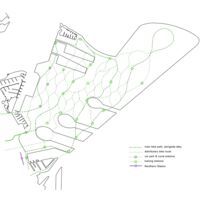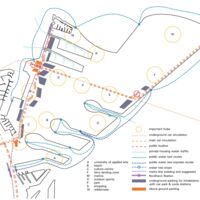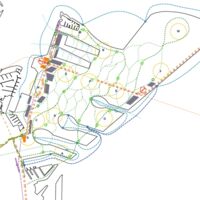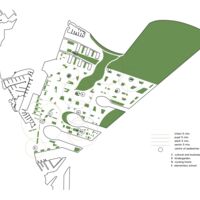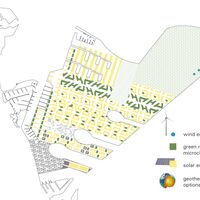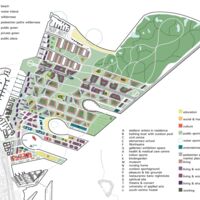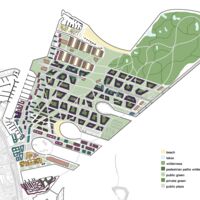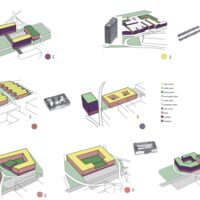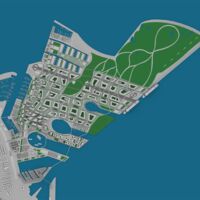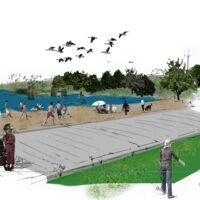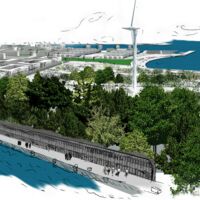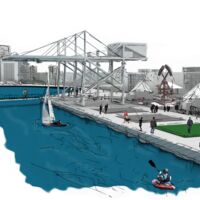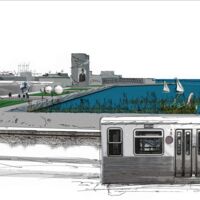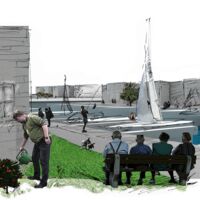sustainable quartier
The Nordhavnen project area in Denmark, covering 200 hectares beside 484 the sheltered Oresund in the northwest of Copenhagen, will be developed over the next few decades into a multifunctional urban district with 40,000 residents and just as many jobs and bicycles. The shipping piers and some industrial buildings will be preserved, while the remaining areas will be put to various new uses.
An in-depth analysis of preexisting assets and challenges is being carried out via research on the Internet and in libraries, and by gathering information from local people. This will help to define an approach that follows a system of preserving and adapting. Established, distinctive structures such as Fiskerhavnen (fishermen’s harbor), but also industrial monuments and docking areas for container ships and cruise ships, will be taken into account in the new district.
Another important consideration is mobility: a fundamental factor in any city. Bicycles are given high priority, with a flexible cycle network including rental shops and maintenance facilities. This is complemented by public transport, such as water taxis, while cars are restricted to specific connecting axes and, ultimately, meet dead ends.
Existing housing typologies in Copenhagen, such as ribbon, terrace, plate, and perimeter-block construction, are being transformed by integration into the bicycle network. Programmatically, there are new housing types, Living Green and Urban Beach. A structured network of open spaces supplements the bicycle lanes with private, semipublic, and public green spaces (as well as a park left to run wild), including a wind farm on the northern edge of the new urban development area and an urban promenade with a public square in the middle.
2008, Copenhagen. Denmark.
International competition.
Urban development Copenhagen.
Housing. Business. Public buildings and parks.
GFA 670.000 sqm.
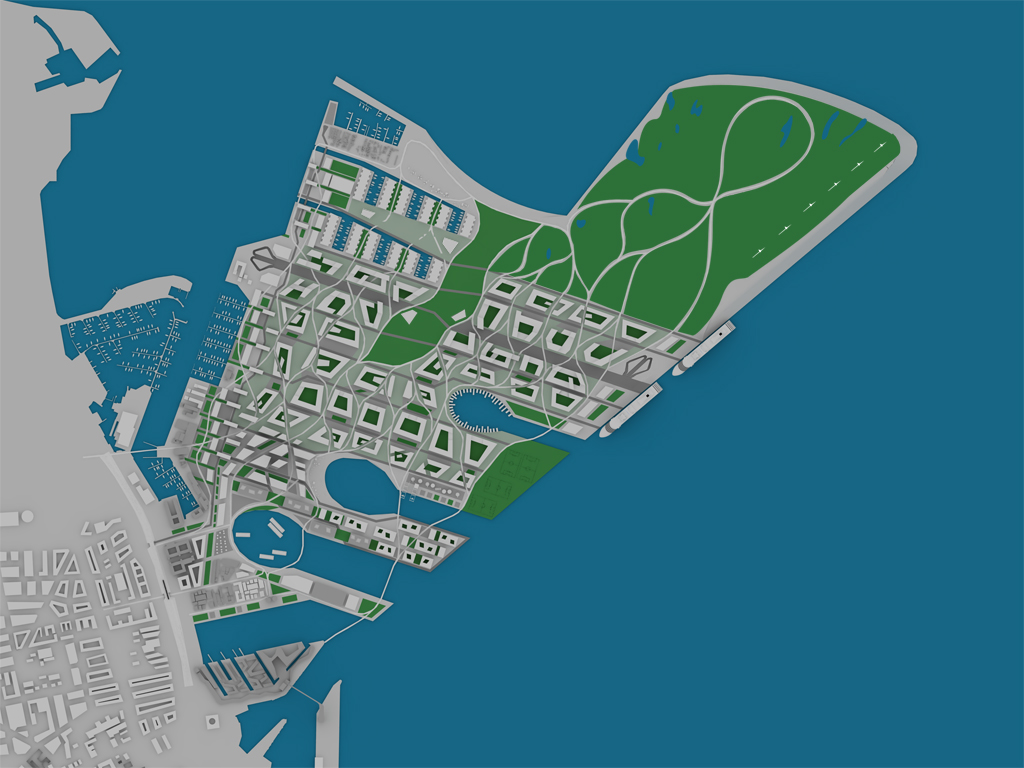
Program:
Urban development, reconstruction of a city and port quarter, new built
Client:
City of Copenhagen, Denmark
Architecture:
Design - HOLODECK architects
Project team - Marlies Breuss, Michael Ogertschnig, Kristin Mueller, Stefanie Gänger, Christin Kurze, Simon Jakoby
Consultants:
Renderings - Kristin Mueller
Scope of work:
HOA/A, §3 (1)-(2)
Dimension:
GFA 670.000 m2
