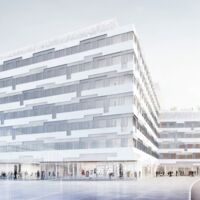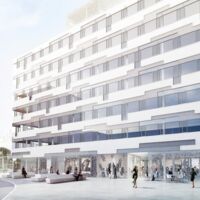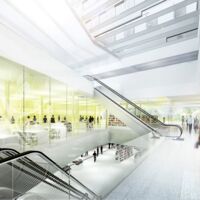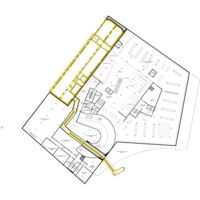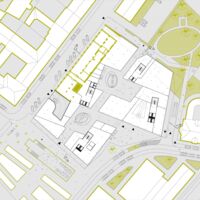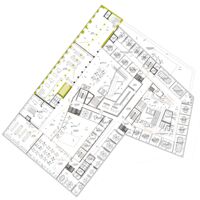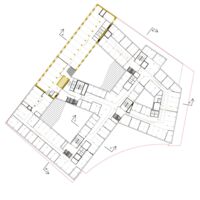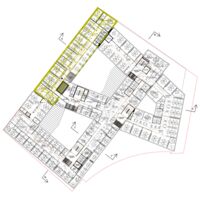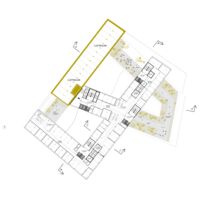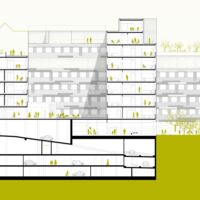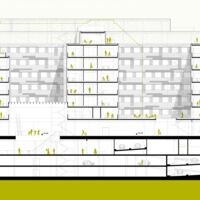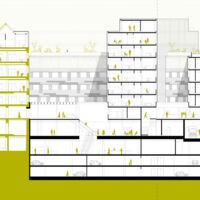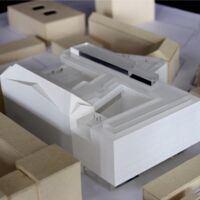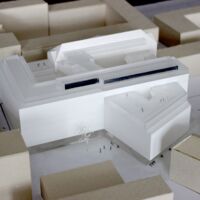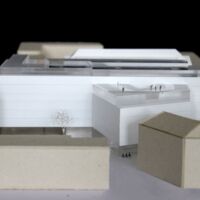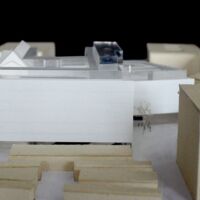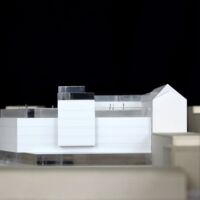headquarter post
Austria’s postal service decided to locate its main Vienna administration at an old site next to the Rochusmarkt subway station and Grete-Jost-Park in the 3rd District. The scheme was to include an existing building, formerly housing a 1920s switching center and post and telegraph office. The multifunctional program on the lower floors, with retail shops, restaurants, a grocery store, and a post office, serves as link to the market and residential areas around and as an indoor connection to the park facilities at the back.
Typologically, the new development follows a block structure with inner courtyards but respects neighboring residential houses by reducing the roof height on the sides facing them. The courtyards allow natural light to reach all office spaces on the inner facades down to the ground floor, using generously sized skylights. Four cores with vertical infrastructure—elevators, staircases, and sanitary rooms—give access to the whole building, from the underground parking up to the roof terraces, for the 1,200 employees and various guests. A small urban plaza next to the Rochusmarkt and at the beginning of Erdbergerstrasse offers an outdoor waiting and relaxing area beside the narrow subway station. From there, two main entrances guide vistors either into the lobby with a security point on the first floor or to the retail area on the ground floor and leading to the main entrance on Landstrasser Hauptstrasse and the U3 subway.
In addition to the ground-floor plaza, a private roof terrace with a garden on the sixth floor provides space for relaxation and outdoor meetings. The overall building with its module-based facade follows the principles of a lowtech structure, prioritizing human needs for openable windows, a pleasant atmosphere, and flexible working areas with screens, as well as the common outdoor garden. Structurally, the principle of a skeleton enhances future adaptations to accommodate changes in working procedures.
2013, 1030 Vienna.
2.Prize.
EU-wide 2 level general planning tender competition.
POST AG.
Offices. Shopping mall. Underground parking.
GFA 48.000 sqm.
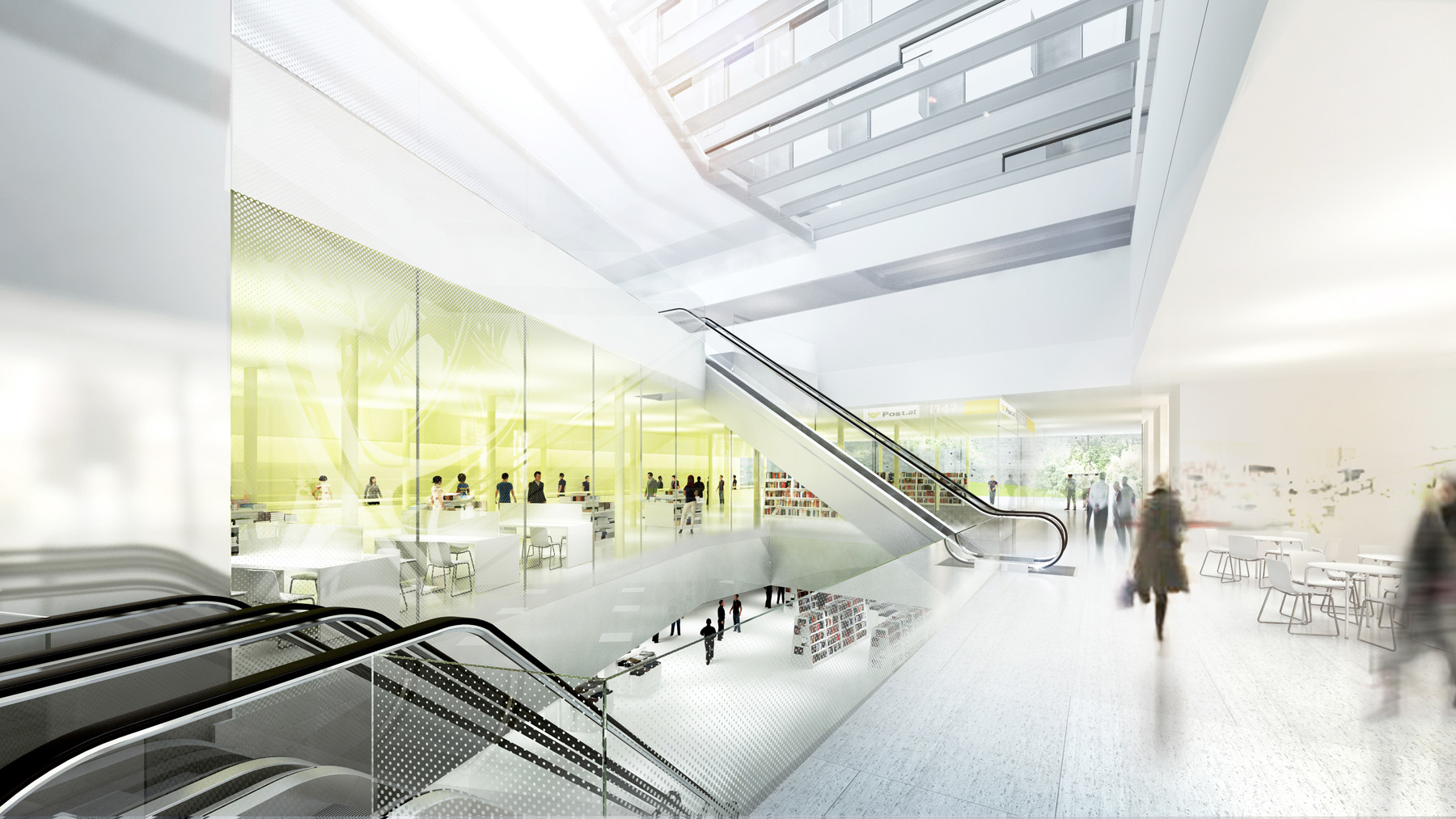
Program:
Urban design, office building, shopping mall and underground parking
Client:
Post AG, Austria
Architecture:
Design - HOLODECK architects
Project team - Marlies Breuss, Michael Ogertschnig, Hannes Zergoi, Peter Hundt, Michal Bugan, Chloe Priou, Karolina Wolny
Consultants:
Structural Engineer & Building Physics – kppk, Vienna
Building Technics – kwi, St.pölten
Sustainability – merl, Vienna
Visualisation - isochrom, Vienna
Modellmaker - archimodell, Vienna
Scope of work:
HOA/A, §3 (1)-(2)
Dimension:
48.000 m2
