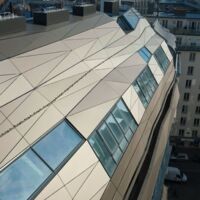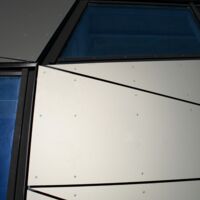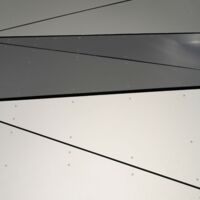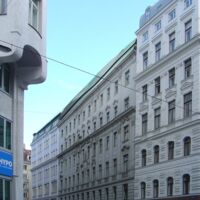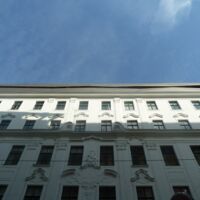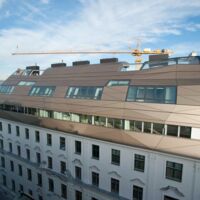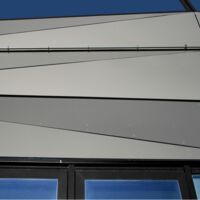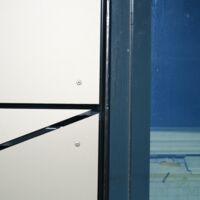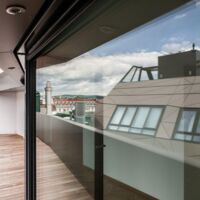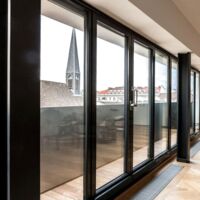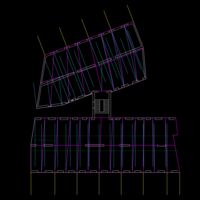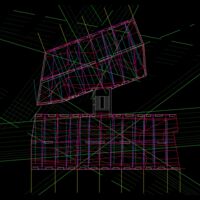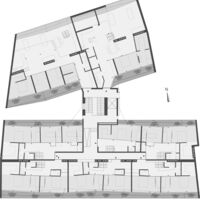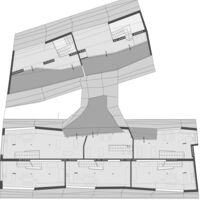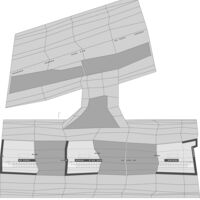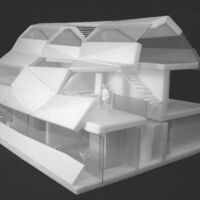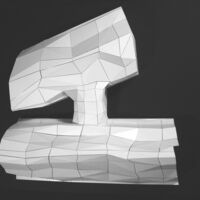urban reflections
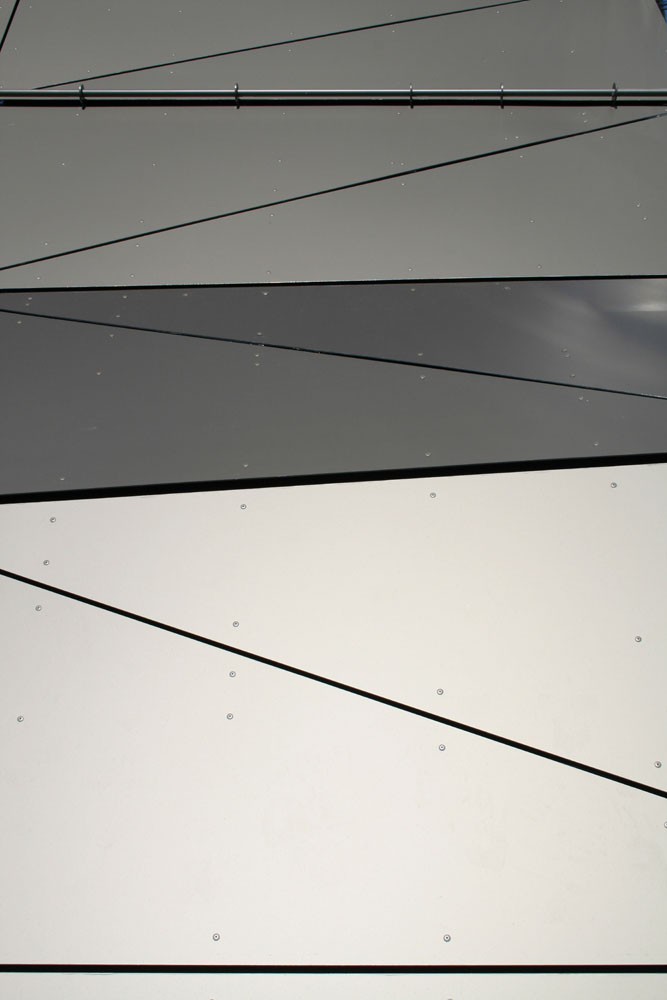
In the historic First District of Vienna—where most of the national government buildings are, as well as St. Stephen’s Cathedral, Hofburg Palace, Otto Wagner’s Postsparkasse building, Looshaus, et cetera—a lot of multifunctional buildings nowadays serve as speculative assets for investors. It remains the only one of Vienna’s twentythree districts that has a decreasing number of residents in 2020; since 2005 almost 7 percent of residents have left the inner city. urban reflections is a rooftop extension on a building inside the medieval Schottenviertel quarter situated between Sterngasse and Salvatorgasse; it belongs to a local family and is intended to offer additional living spaces. Of major importance is its integration into the urban fabric, where since the fourteenth century cupolas, dormers, and flat roofs have defined this dense area’s surrounding roofscape that is mostly subject to heritage protection.
The design revolves around the manifold geometric forms of adjacent roofs, the transition from common to private spaces, and the implementation of greenery and astonishing views. The resulting “roof-folding” creates an architectonic mediator between dormers and cupolas, privacy and community, as well as greenery for protection and relaxation. Even with 900 square meters of floor area organized on two and three stories, the vast volume is hardly seen from the street, because it integrates perfectly into the surroundings.
Partner: Architect Weinmann.
AWARDS:
IFA Award 2013 - Winner
2007-2012, 1010 Vienna.
1.Prize.
Private competition.
A. Muzicant Foundation.
Attic superstructures. Garage and Lift.
GFA 1,454 sqm. Terraces 295 sqm.
Program:
Attic conversion, garage with lift, 8 Duplexes
Client:
A. Muzicant, Vienna, Austria
Architecture:
Design - HOLODECK architects
Project team - Marlies Breuss, Michael Ogertschnig, Christian Rottensteiner, Christian Mörtl, Sven Klöcker, Jan Chladil, Stephan Goos, Sebastian Uhl, Stefan Förg, Alexej Kolyschkow
Consultants:
Engineering – kppk, Vienna
Building physics – Röhrer, Klosterneuburg
M&E – TB Riebenbauer, Oberwart
Photography – Pasteiner, HOLODECK architects
Scope of work:
HOA/A, §3 (1)-(7)
Dimension:
GFA 1.454 m2, GFL 1.022 m2
