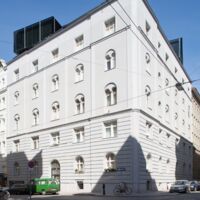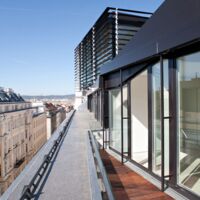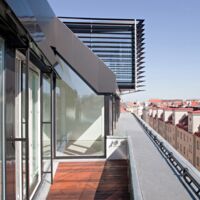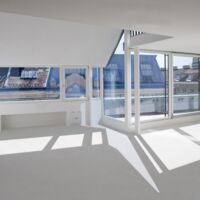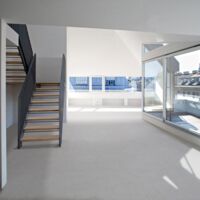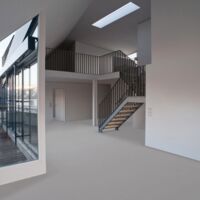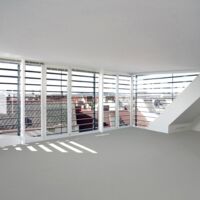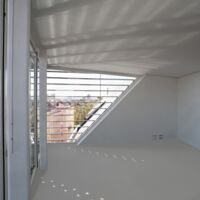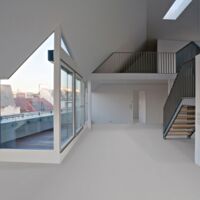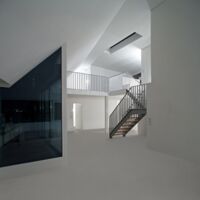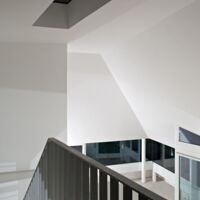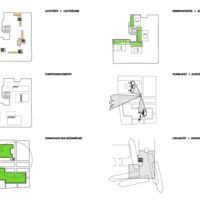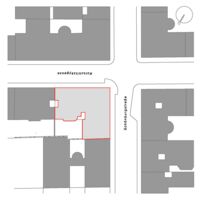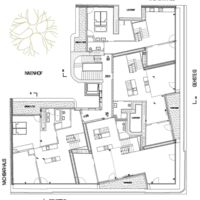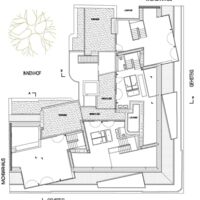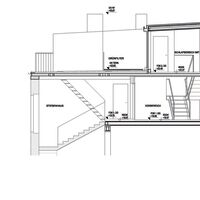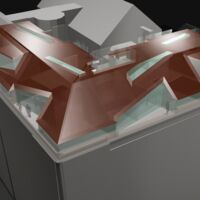roof transformation
Close to the new main railway station in Vienna, in the Fourth District, towers a Gründerzeit building that was damaged in the Second World War and rebuilt during the 1950s. Positioned at the junction of two streets where the terrain falls toward the Wien, the little river that gives its name to the city, these two street axes are conceptually turned into a visual axis and become one main design parameter. Other influential factors are rotation, natural light, green areas, functional elements, and views.
The layout of the floor plan is turned by 13 degrees, to reduce interference for residents across streets, and all four apartments are organized as maisonettes in such a way as to give privacy for outdoor spaces on both levels. Two skylights bring natural light into the wide, two-story volumes, whereas green areas—called “greenfilter”—protect sleeping spaces from being visible and create a feeling of life in nature combined with the benefits of urban living. Inside the four apartments, the main functional elements, like kitchen and sanitary areas, zone spaces but do not limit them. An airy setting for all four flats with maximum glass areas in all directions—some openable for cross ventilation, some connected to green areas and private terraces—results in a new typology of rooftop.
This is a lightweight structure made of steel and wood, so its weight requires no strengthening of foundations below the outer walls, just some adjustments to the masonry in between, and a new elevator beside the existing stairs, connecting storage rooms in the cellar with the rooftop.
AWARDS:
28. Stadterneuerungspreis 2013 - Acknowledgement
2009-2012, 1040 Vienna.
1.Prize.
Private study.
IMMOWERT Immobilieninvest GmbH.
Attic conversion (4 maisonette). Renovation.
General planning including site supervision.
GFA 650 sqm. Terraces 117 sqm.
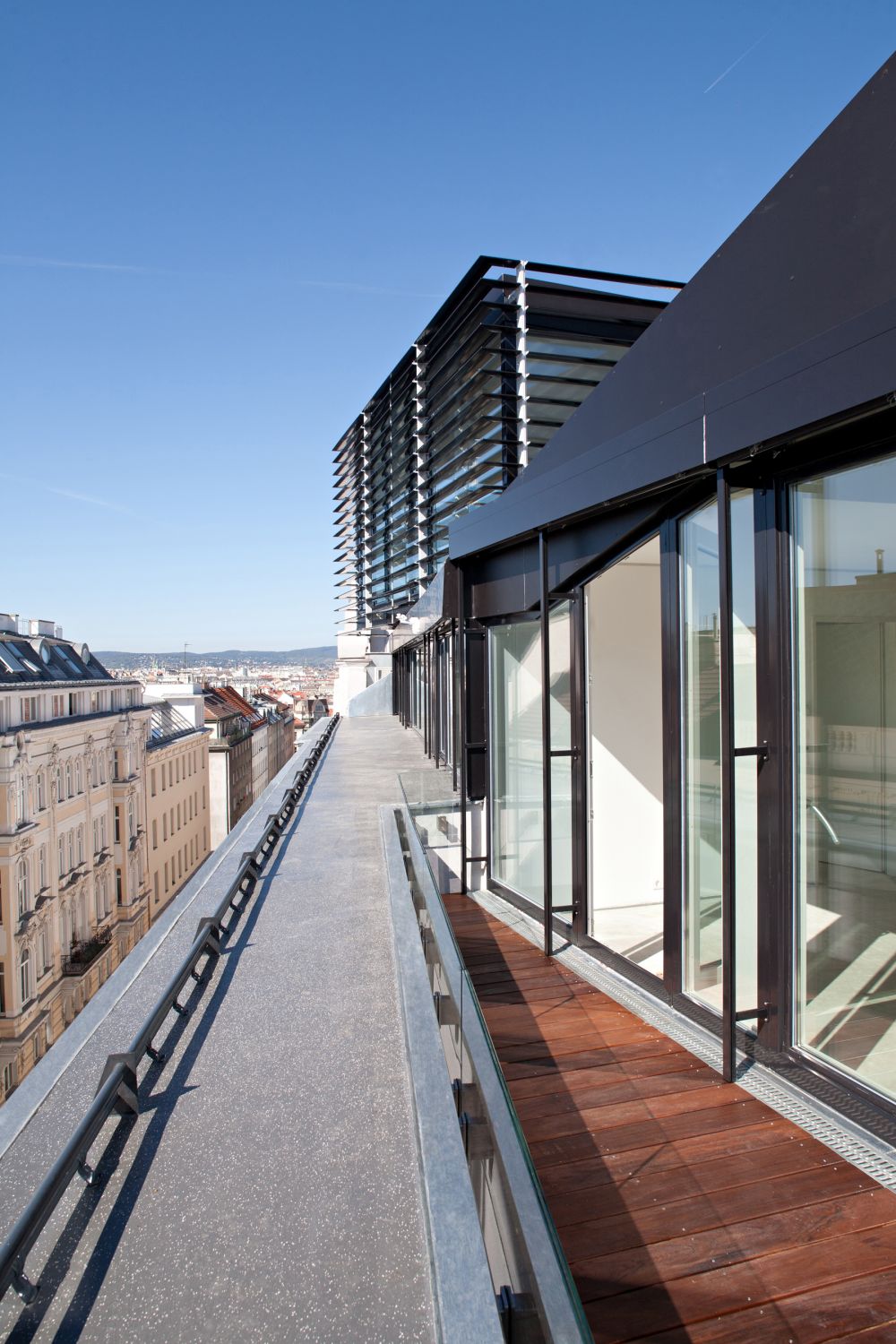
Program:
Attic conversion, 4 duplexes
Client:
IMMOWERT Immobilieninvest GmbH, Vienna, Austria
Architecture:
Design - HOLODECK architects
Project team - Marlies Breuss, Michael Ogertschnig, Marc Wohlschak, Christian Rottensteiner, Laura Reinarzt
Consultants:
TWPL, Bauphysik – kppk, Vienna
Photografie - Wolfgang Thaler
Scope of work:
HOA/A, §3 (1)-(8); Site supervision §4 total service planning
Dimension:
GFA 650 m2
