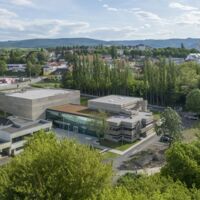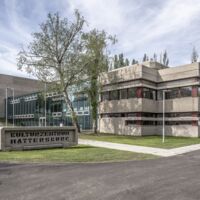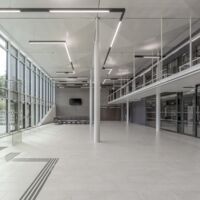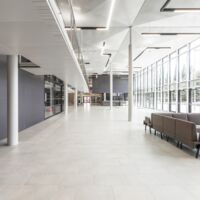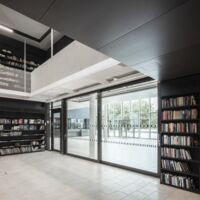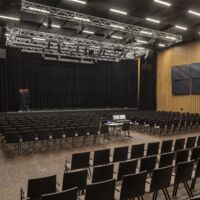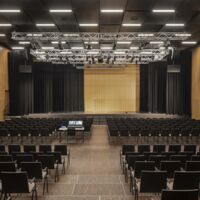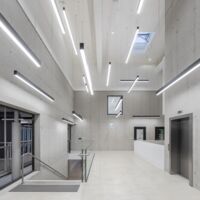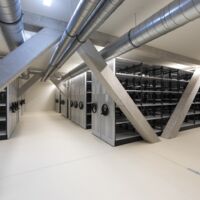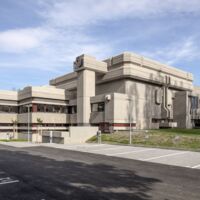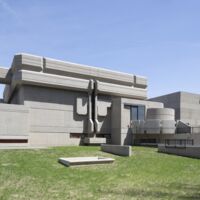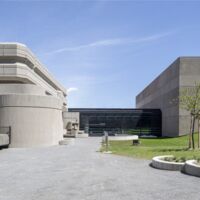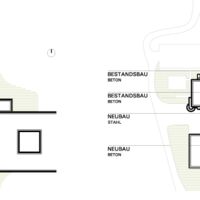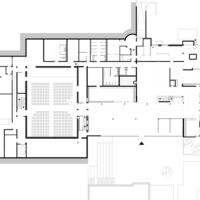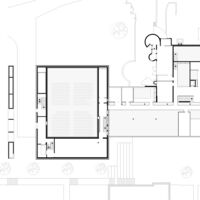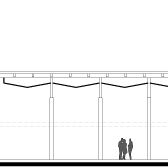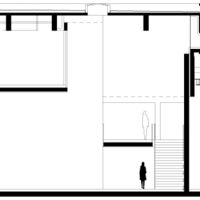Kulturzentrum Mattersburg
The Centre for Culture and Research complex in Mattersburg –a restructure of the Brutalist design by architect Herwig Graf – now houses the state library and state archive next to the literature house, an adult education centre, a large performance hall with an interlinking multipurpose foyer, and a Gasthaus, a typical Austrian venue for socializing and dining. Originally, they were created to support the region’s culture by Burgenland’s Cultural Councillor. Sensitively repositioned in the park-like landscape, the overall scheme sits between the sloping Wulkalände and a steep railway embankment, forming a generous public square to integrate the derelict but protected area between the former cultural centre and the still operational school and sports complex.
The spatial layout pursues the idea of a vivid space where people of all ages are welcome and love to meet culture and do research. Two existing and a newly built concrete volume - with a glass and steel foyer in between - reflect the inner organization pertaining to all the different functions and social purposes. On the ground floor there is an event hall, accommodating about 410 visitors, the exhibition and lecture spaces hosting seventy people, and the dining rooms with an adjacent outside area embedded in the west lawn. On the first floor, office spaces, a library, and archive rooms find their place and are connected by a bridge that guides users to the different destinations floating above the multipurpose foyer. On this level, the outdoor area with the existing brutalist fountain invites visitors to read outside and enjoy the sunlight from the west. Most spaces adapt to multifunctional usage and needs during the day and evening. The appealing, connective layering inside the existing and new spaces shows the ensemble as a contemporary interpretation of spatial sequences, inviting guests and users to experience culture and science in specific historic and contemporary surroundings.
Existing Building Parts: Architect H. Graf - Brutalism Period (protected by preservation orders - preservation, restructuring and reconstruction ), New Structures, Public Square and Outdoor Facilities.
AWARDS:
INTERNATIONAL ARCHITECTURE AWARD 2023
DORFERNEUERUNGSPREIS 2023 Anerkennung
HEINZE ARCHITEKTUR AWARD 2023 Shortlist
1973-76 / 2016-21, 7210 Mattersburg.
1.Prize.
EU-wide, 2-stage general planning competition.
public plaza. cultural center. state archive. state library. literature house. new middle school. hospitality plots.
General planning. GFA 5.400 sqm.
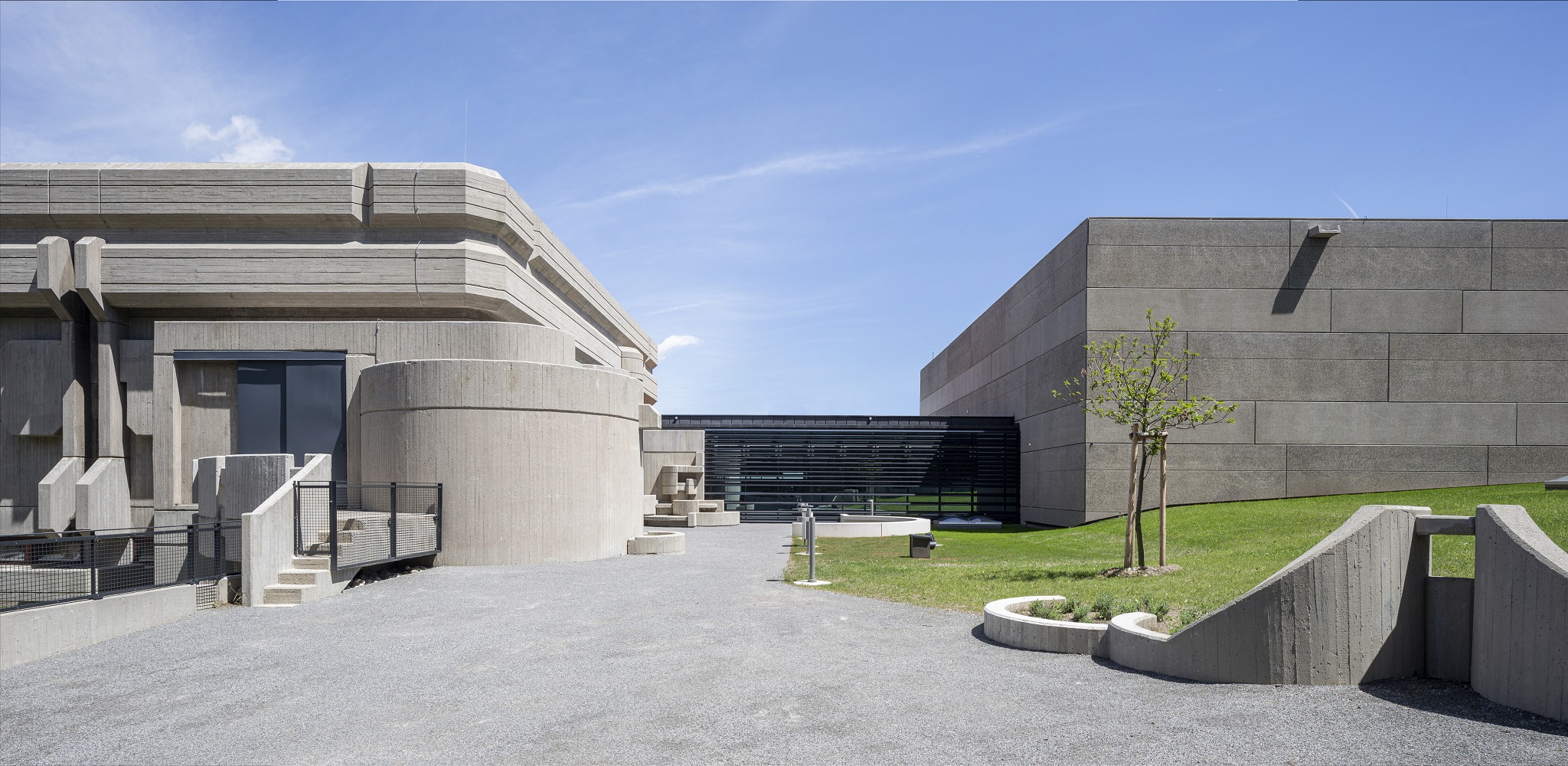
Program:
cultural center, event hall, state archives, state library, literature house, primary school, gastronomy, public space
Client:
LIB Landes Immobilien Burgenland
Architecture:
Design - HOLODECK architects
Project team - Marlies Breuss, Michael Ogertschnig, Marc Werner, Lars Oberländer, Iva Olujic, Marc Busquets, Johannes Müller, Alexander Garber, Richard Szilvassy, Mija Mikuz
Consultants:
TWPL, BPH, BS – kppk, Vienna
Renderings – isochrom, Vienna
TGA – kwi, Vienna
Akustik – dr.pfeiler, Graz
Fotos: Wolfgang Thaler
Scope of work:
HOA/A, §3 (1)-(8)
Dimensions:
5.400 m2
