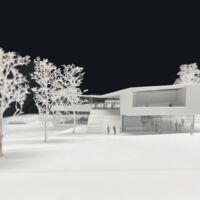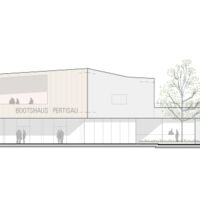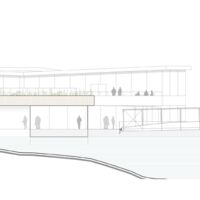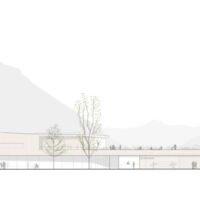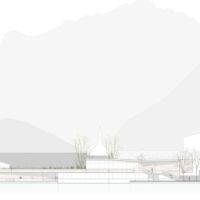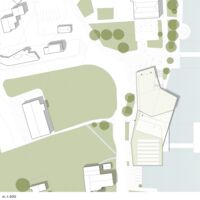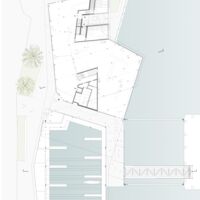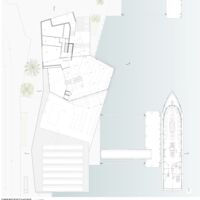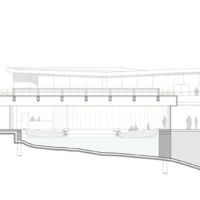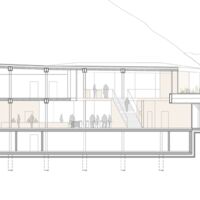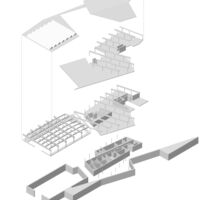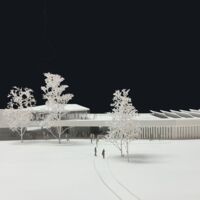bootshaus pertisau/achensee
The planned new construction of the boathouse in Pertisau on the lake promenade is a striking building in ecological, technological, social, and functional terms for the guests of the Achensee liner shipping as well as for tourists and residents of Pertisau. The integrating building development along the lakeshore is defined by the premise of energetic compactness. The project serves as an 'attractor' that acts in communication with the lake, the square, and the promenade.
The configuration of the building interprets the local conditions along the visual axis to the church, the green centre, and the lake. The visual permeability provides the basis for the height development and orientation of the structure at this prominent location on the lakeshore. This is also reflected in the upper floor through the wind-protected terrace and the green roof.
The selection and application of building materials is based on their inherent potential with reference to the circular economy - value, durability, repair potential, reusability, and recyclability.
The supporting structure shows a clearly structured timber construction on a reinforced concrete floor slab. In response to the geotechnical conditions, an economically optimised system is designed with special attention to load distribution. An efficient grid of columns and beams runs through the entire two-storey structure with cross-laminated timber as ceilings.
This construction enables a diversity of use and adaptation to different requirements in the future, especially independence in terms of building services. The boat hall also follows the construction principle of pure timber construction; the periodically arranged beams of laminated timber freely span the hall and cantilever out into the adjacent rooms.
The quality of the thermal envelope is ensured by means of locally tested, high-quality materials. To enable climatic adaptability and a high-quality of stay, healthy and renewable building materials are used. This is realised by using wood as the primary building material for construction and façade, optimised triple glazing with low emission as well as external, effective shading systems.
2023 - 2025
1st prize, EU-wide, two-stage competition for realisation.
TIWAG - Tyrolean Hydroelectric Power Ltd.
GFQ 13.000 m3
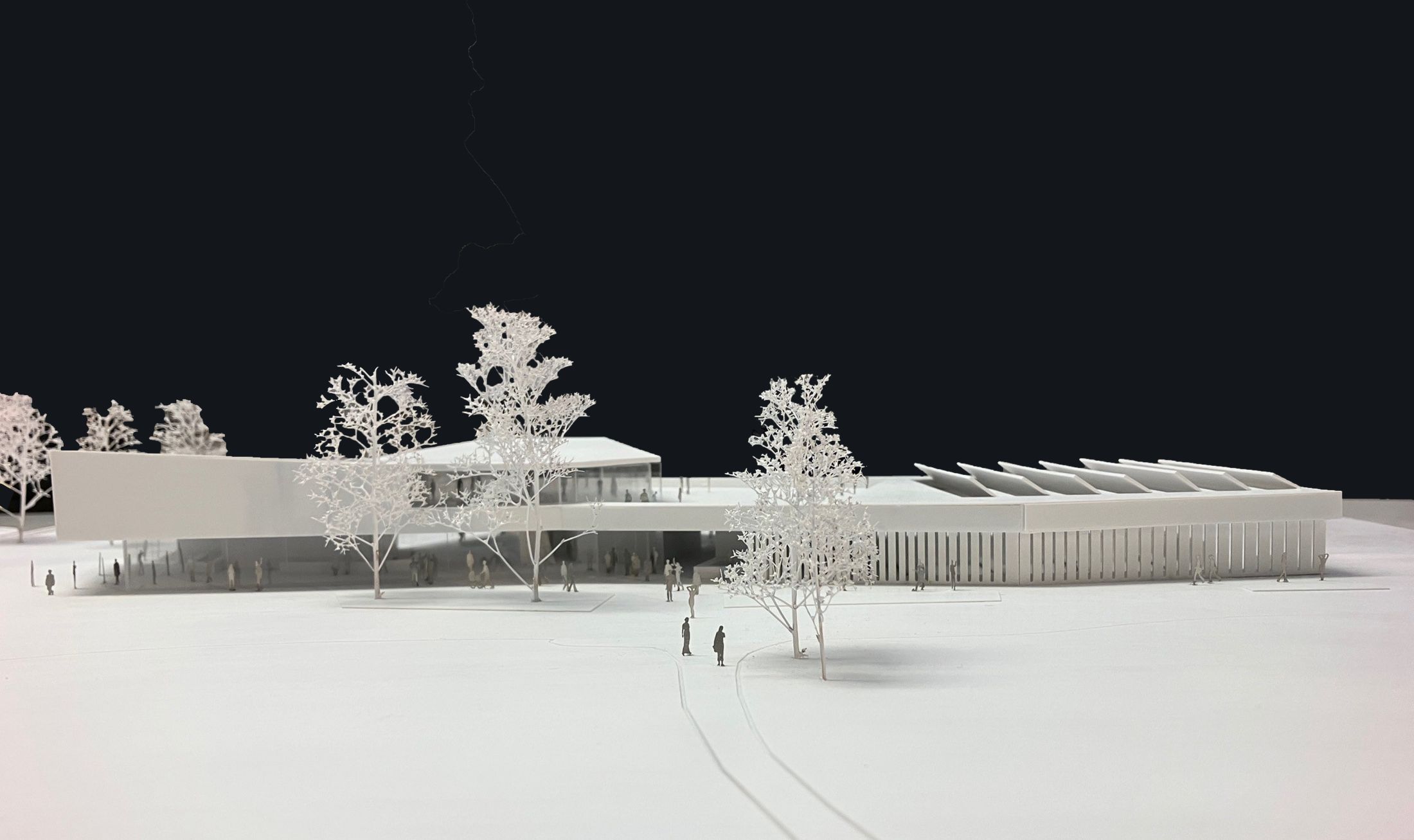
Program:
Information and waiting area, shops, restaurant, terrace, boat landing and storage area, photovoltaic
Client:
TIWAG
Architecture:
Design - HOLODECK architects
Project team - Marlies Breuss, Michael Ogertschnig, Elisa Cesarini, Nohelia Rosario, Elena Perez y Schneider
Structural engineer: ghp gmeiner/haferl & partner
Dimensions:
GFQ 13.000 m3
